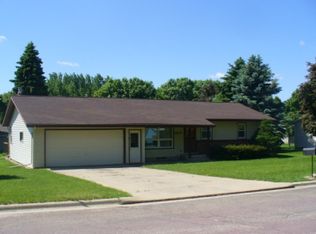Closed
$180,500
616 18th St, Windom, MN 56101
4beds
2,184sqft
Single Family Residence
Built in 1971
10,000 Square Feet Lot
$180,100 Zestimate®
$83/sqft
$1,627 Estimated rent
Home value
$180,100
Estimated sales range
Not available
$1,627/mo
Zestimate® history
Loading...
Owner options
Explore your selling options
What's special
MOVE_IN READY! 4 bedroom, 2 bath, split level home on a corner lot. This home has ALL NEW FLOORING and freshly painted walls. Double attached garage. You will find a nice sized living room with a big picture window on the main floor. Off the living room is the dining room and kitchen. The dining room has useful built ins and the entry to the deck. The kitchen is a bit small but comes with all the appliances. Also on this floor are 2 bedrooms and a full bath with extra storage. The laundry is in a cut-out in the hallway. The lower level you enter into a bonus space with an extra refrigerator. There is a great family room and a full bath with a lot of storage and 2 more bedrooms. In the back yard is a nice composite deck. This home is walking distance to schools and parks. Just move-in and start to enjoy your new home!
Zillow last checked: 8 hours ago
Listing updated: May 06, 2025 at 07:41pm
Listed by:
Doyle Gene Mattson 507-832-8100,
Five Star Realty Pros LLC,
Lynnette Embree-Ortmann 507-832-8100
Bought with:
Phillip Willardson
Johnson Builders & Realty Inc
Source: NorthstarMLS as distributed by MLS GRID,MLS#: 6632641
Facts & features
Interior
Bedrooms & bathrooms
- Bedrooms: 4
- Bathrooms: 2
- Full bathrooms: 2
Bedroom 1
- Level: Main
- Area: 182 Square Feet
- Dimensions: 13x14
Bedroom 2
- Level: Main
- Area: 132 Square Feet
- Dimensions: 11x12
Bedroom 3
- Level: Lower
- Area: 182 Square Feet
- Dimensions: 13x14
Bedroom 4
- Level: Lower
- Area: 121 Square Feet
- Dimensions: 11x11
Bathroom
- Level: Main
Bathroom
- Level: Lower
Bonus room
- Level: Lower
- Area: 154 Square Feet
- Dimensions: 11x14
Dining room
- Level: Main
- Area: 120 Square Feet
- Dimensions: 10x12
Family room
- Level: Lower
- Area: 266 Square Feet
- Dimensions: 14x19
Kitchen
- Level: Main
- Area: 90 Square Feet
- Dimensions: 9x10
Living room
- Level: Main
- Area: 280 Square Feet
- Dimensions: 14x20
Heating
- Boiler
Cooling
- Central Air
Appliances
- Included: Dishwasher, Disposal, Dryer, Gas Water Heater, Microwave, Range, Refrigerator, Washer, Water Softener Owned
Features
- Basement: Block,Egress Window(s),Finished,Full
- Has fireplace: No
Interior area
- Total structure area: 2,184
- Total interior livable area: 2,184 sqft
- Finished area above ground: 1,092
- Finished area below ground: 1,028
Property
Parking
- Total spaces: 2
- Parking features: Attached, Concrete, Electric, Garage Door Opener, Storage
- Attached garage spaces: 2
- Has uncovered spaces: Yes
- Details: Garage Dimensions (22x26), Garage Door Height (7), Garage Door Width (16)
Accessibility
- Accessibility features: None
Features
- Levels: One
- Stories: 1
- Patio & porch: Composite Decking
Lot
- Size: 10,000 sqft
- Dimensions: 100 x 100
Details
- Foundation area: 1092
- Parcel number: 257910340
- Zoning description: Residential-Single Family
Construction
Type & style
- Home type: SingleFamily
- Property subtype: Single Family Residence
Materials
- Steel Siding, Block
- Roof: Age Over 8 Years,Asphalt,Pitched
Condition
- Age of Property: 54
- New construction: No
- Year built: 1971
Utilities & green energy
- Electric: Circuit Breakers, 100 Amp Service, Power Company: City of Windom
- Gas: Natural Gas
- Sewer: City Sewer/Connected
- Water: City Water/Connected
Community & neighborhood
Location
- Region: Windom
HOA & financial
HOA
- Has HOA: No
Other
Other facts
- Road surface type: Paved
Price history
| Date | Event | Price |
|---|---|---|
| 4/25/2025 | Sold | $180,500+0.8%$83/sqft |
Source: | ||
| 3/27/2025 | Pending sale | $179,000$82/sqft |
Source: | ||
| 3/12/2025 | Price change | $179,000-7%$82/sqft |
Source: | ||
| 11/18/2024 | Listed for sale | $192,500+75%$88/sqft |
Source: | ||
| 11/26/2015 | Listing removed | $110,000$50/sqft |
Source: Mark Hanson Real Estate - Windom | ||
Public tax history
| Year | Property taxes | Tax assessment |
|---|---|---|
| 2025 | $2,908 +5.7% | $169,700 -5.6% |
| 2024 | $2,752 -0.7% | $179,700 -1% |
| 2023 | $2,772 +3.1% | $181,600 +16.9% |
Find assessor info on the county website
Neighborhood: 56101
Nearby schools
GreatSchools rating
- 4/10Windom Area ElementaryGrades: K-5Distance: 0.5 mi
- 4/10Windom Middle SchoolGrades: 6-8Distance: 0.5 mi
- 5/10Windom Senior High SchoolGrades: 9-12Distance: 0.5 mi

Get pre-qualified for a loan
At Zillow Home Loans, we can pre-qualify you in as little as 5 minutes with no impact to your credit score.An equal housing lender. NMLS #10287.
