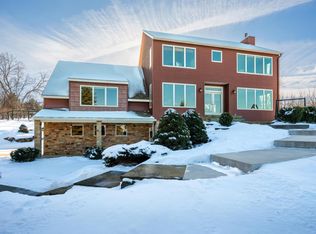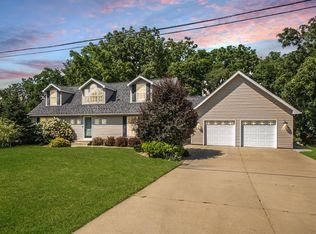Closed
$550,000
616 18th St SW, Rochester, MN 55902
4beds
3,692sqft
Single Family Residence
Built in 1966
0.69 Acres Lot
$521,300 Zestimate®
$149/sqft
$2,737 Estimated rent
Home value
$521,300
$485,000 - $558,000
$2,737/mo
Zestimate® history
Loading...
Owner options
Explore your selling options
What's special
What an opportunity here!
The home at 616 18th St SW is a rare find at this price point, offering exceptional value and potential. Impeccably maintained, you will discover many extraordinary features both inside and out. Some of the highlights include main floor living with 4 bedrooms, 2 bathrooms, large kitchen, dining area, family room with a gas fireplace, living room with a gas fireplace, and hardwood floors throughout offering timeless elegance and easy maintenance. Multiple patio doors provide access to outdoor entertainment, including a side stamped patio, deck and firepit. In addition, you’ll find a detached garage with a separate driveway and walkway up to the house and a storage shed for all of your outdoor tools.
Zillow last checked: 8 hours ago
Listing updated: May 06, 2025 at 06:46pm
Listed by:
Jason Carey 507-250-5361,
Re/Max Results,
Tiffany Carey 507-269-8678
Bought with:
Robin Gwaltney
Re/Max Results
Source: NorthstarMLS as distributed by MLS GRID,MLS#: 6485304
Facts & features
Interior
Bedrooms & bathrooms
- Bedrooms: 4
- Bathrooms: 3
- Full bathrooms: 1
- 1/2 bathrooms: 2
Bedroom 1
- Level: Main
- Area: 144 Square Feet
- Dimensions: 12x12
Bedroom 2
- Level: Main
- Area: 144 Square Feet
- Dimensions: 12x12
Bedroom 3
- Level: Main
- Area: 108 Square Feet
- Dimensions: 9x12
Bedroom 4
- Level: Main
- Area: 192 Square Feet
- Dimensions: 12x16
Dining room
- Level: Main
- Area: 110 Square Feet
- Dimensions: 10x11
Family room
- Level: Main
- Area: 209 Square Feet
- Dimensions: 11x19
Kitchen
- Level: Main
- Area: 108 Square Feet
- Dimensions: 9x12
Kitchen
- Level: Main
- Area: 153 Square Feet
- Dimensions: 9x17
Living room
- Level: Main
- Area: 220 Square Feet
- Dimensions: 11x20
Heating
- Baseboard, Boiler, Hot Water
Cooling
- Central Air
Appliances
- Included: Dishwasher, Microwave, Range, Refrigerator
Features
- Basement: Block,Daylight,Drain Tiled,Egress Window(s),Full,Partially Finished,Sump Pump,Walk-Out Access
- Number of fireplaces: 2
- Fireplace features: Family Room, Gas, Living Room
Interior area
- Total structure area: 3,692
- Total interior livable area: 3,692 sqft
- Finished area above ground: 1,966
- Finished area below ground: 983
Property
Parking
- Total spaces: 4
- Parking features: Attached, Detached, Concrete, Garage Door Opener, Multiple Garages
- Attached garage spaces: 4
- Has uncovered spaces: Yes
Accessibility
- Accessibility features: None
Features
- Levels: One
- Stories: 1
- Patio & porch: Covered, Deck, Front Porch, Patio
- Fencing: None
Lot
- Size: 0.69 Acres
- Features: Irregular Lot, Many Trees
Details
- Additional structures: Additional Garage, Storage Shed
- Foundation area: 1966
- Parcel number: 641134077194
- Zoning description: Residential-Single Family
Construction
Type & style
- Home type: SingleFamily
- Property subtype: Single Family Residence
Materials
- Metal Siding
- Roof: Asphalt
Condition
- Age of Property: 59
- New construction: No
- Year built: 1966
Utilities & green energy
- Electric: Circuit Breakers, 200+ Amp Service
- Gas: Other
- Sewer: City Sewer/Connected
- Water: City Water/Connected
Community & neighborhood
Location
- Region: Rochester
- Subdivision: Hilmers High View Acres
HOA & financial
HOA
- Has HOA: No
- Services included: Other
Price history
| Date | Event | Price |
|---|---|---|
| 3/14/2024 | Sold | $550,000+22.2%$149/sqft |
Source: | ||
| 2/23/2024 | Pending sale | $450,000$122/sqft |
Source: | ||
| 2/9/2024 | Listed for sale | $450,000+20%$122/sqft |
Source: | ||
| 9/6/2019 | Sold | $375,000+0%$102/sqft |
Source: | ||
| 7/18/2019 | Listed for sale | $374,900$102/sqft |
Source: Coldwell Banker River Valley, Realtors #5263212 Report a problem | ||
Public tax history
| Year | Property taxes | Tax assessment |
|---|---|---|
| 2024 | $5,958 | $470,200 -0.6% |
| 2023 | -- | $473,100 +13.9% |
| 2022 | $5,008 +7.3% | $415,200 +14.1% |
Find assessor info on the county website
Neighborhood: Apple Hill
Nearby schools
GreatSchools rating
- 3/10Franklin Elementary SchoolGrades: PK-5Distance: 1.1 mi
- 9/10Mayo Senior High SchoolGrades: 8-12Distance: 1.4 mi
- 4/10Willow Creek Middle SchoolGrades: 6-8Distance: 1.6 mi
Schools provided by the listing agent
- Elementary: Ben Franklin
- Middle: Willow Creek
- High: Mayo
Source: NorthstarMLS as distributed by MLS GRID. This data may not be complete. We recommend contacting the local school district to confirm school assignments for this home.
Get a cash offer in 3 minutes
Find out how much your home could sell for in as little as 3 minutes with a no-obligation cash offer.
Estimated market value
$521,300

