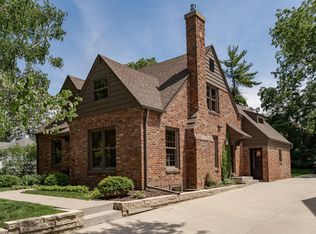Closed
$460,000
616 15th Ave SW, Rochester, MN 55902
3beds
2,480sqft
Single Family Residence
Built in 1939
0.15 Square Feet Lot
$-- Zestimate®
$185/sqft
$1,927 Estimated rent
Home value
Not available
Estimated sales range
Not available
$1,927/mo
Zestimate® history
Loading...
Owner options
Explore your selling options
What's special
Don't miss this lovely Colonial located in the heart of sought-after Pill Hill. Interior features include hardwood floors, crown molding, paneled doors and pleasing paint colors. The updated eat-in kitchen has cherry cabinets, quartz countertops and stainless steel appliances. Formal living room with fireplace, formal dining room and a sunny family room addition are located on the main floor, along with a 3/4 bathroom. Upstairs are three spacious bedrooms and an updated bathroom. Opportunities to expand living space are offered in the unfinished basement. The recently renovated garage is finished and heated, providing a great workshop space.
Zillow last checked: 8 hours ago
Listing updated: May 06, 2025 at 05:59pm
Listed by:
Edina Realty, Inc.
Bought with:
Daniel Kingsley
eXp Realty
Source: NorthstarMLS as distributed by MLS GRID,MLS#: 6356037
Facts & features
Interior
Bedrooms & bathrooms
- Bedrooms: 3
- Bathrooms: 2
- Full bathrooms: 1
- 3/4 bathrooms: 1
Bedroom 1
- Level: Upper
- Area: 180 Square Feet
- Dimensions: 15x12
Bedroom 2
- Level: Upper
- Area: 90 Square Feet
- Dimensions: 10x9
Bedroom 3
- Level: Upper
- Area: 117 Square Feet
- Dimensions: 9x13
Bathroom
- Level: Main
- Area: 30 Square Feet
- Dimensions: 6x5
Bathroom
- Level: Upper
- Area: 63 Square Feet
- Dimensions: 9x7
Dining room
- Level: Main
- Area: 110 Square Feet
- Dimensions: 11x10
Family room
- Level: Main
- Area: 221 Square Feet
- Dimensions: 17x13
Kitchen
- Level: Main
- Area: 176 Square Feet
- Dimensions: 16x11
Laundry
- Level: Basement
Living room
- Level: Main
- Area: 324 Square Feet
- Dimensions: 12x27
Heating
- Forced Air
Cooling
- Central Air
Appliances
- Included: Dishwasher, Disposal, Dryer, Exhaust Fan, Freezer, Gas Water Heater, Range, Refrigerator, Stainless Steel Appliance(s), Washer, Water Softener Owned
Features
- Basement: Block,Sump Pump,Unfinished
- Number of fireplaces: 1
- Fireplace features: Masonry, Living Room, Wood Burning
Interior area
- Total structure area: 2,480
- Total interior livable area: 2,480 sqft
- Finished area above ground: 1,760
- Finished area below ground: 0
Property
Parking
- Total spaces: 2
- Parking features: Detached, Concrete, Garage Door Opener, Heated Garage, Insulated Garage
- Garage spaces: 2
- Has uncovered spaces: Yes
- Details: Garage Dimensions (20x22)
Accessibility
- Accessibility features: None
Features
- Levels: Two
- Stories: 2
- Fencing: Partial
Lot
- Size: 0.15 sqft
- Dimensions: 50 x 132
- Features: Near Public Transit, Many Trees
Details
- Foundation area: 720
- Parcel number: 640313084009
- Zoning description: Residential-Single Family
Construction
Type & style
- Home type: SingleFamily
- Property subtype: Single Family Residence
Materials
- Wood Siding, Frame
- Roof: Age Over 8 Years,Asphalt
Condition
- Age of Property: 86
- New construction: No
- Year built: 1939
Utilities & green energy
- Electric: Circuit Breakers, Power Company: Rochester Public Utilities
- Gas: Natural Gas
- Sewer: City Sewer/Connected
- Water: City Water/Connected
Community & neighborhood
Location
- Region: Rochester
- Subdivision: City Lands
HOA & financial
HOA
- Has HOA: No
Other
Other facts
- Road surface type: Paved
Price history
| Date | Event | Price |
|---|---|---|
| 5/25/2023 | Sold | $460,000+2.4%$185/sqft |
Source: | ||
| 5/2/2023 | Pending sale | $449,000$181/sqft |
Source: | ||
| 4/24/2023 | Listed for sale | $449,000+24.7%$181/sqft |
Source: | ||
| 5/8/2017 | Sold | $360,000-1.3%$145/sqft |
Source: | ||
| 3/27/2017 | Pending sale | $364,900$147/sqft |
Source: Elcor Realty of Rochester, Inc. #4077418 | ||
Public tax history
| Year | Property taxes | Tax assessment |
|---|---|---|
| 2016 | $2,836 | $191,400 +9.4% |
| 2015 | $2,836 +6.9% | $175,000 +2.3% |
| 2014 | $2,654 +7.3% | $171,100 -4.1% |
Find assessor info on the county website
Neighborhood: Folwell
Nearby schools
GreatSchools rating
- 8/10Folwell Elementary SchoolGrades: PK-5Distance: 0 mi
- 9/10Mayo Senior High SchoolGrades: 8-12Distance: 2.1 mi
- 5/10John Adams Middle SchoolGrades: 6-8Distance: 2.8 mi
Schools provided by the listing agent
- Elementary: Folwell
- Middle: John Adams
- High: Mayo
Source: NorthstarMLS as distributed by MLS GRID. This data may not be complete. We recommend contacting the local school district to confirm school assignments for this home.

Get pre-qualified for a loan
At Zillow Home Loans, we can pre-qualify you in as little as 5 minutes with no impact to your credit score.An equal housing lender. NMLS #10287.
