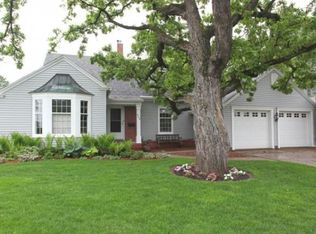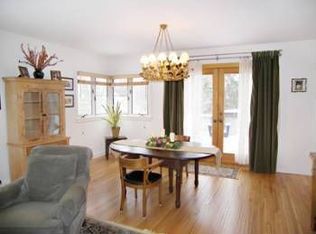This home is perfectly located within walking distance to downtown, parks, bike trails, restaurants, shopping and a golf course. Sit down and relax in this one-of-a-kind home that boasts loads of charm and character, including arched doorways, hardwood floors, and stainless steel appliances. Enjoy sitting in the 3 season porch or on the wrap around deck overlooking a beautifully landscaped yard. On cooler days, nestle up to the warm fireplace in the living room or enjoy a good movie downstairs in the large family room. The walkout basement also includes a large bonus room or a potential 5th bedroom.
This property is off market, which means it's not currently listed for sale or rent on Zillow. This may be different from what's available on other websites or public sources.

