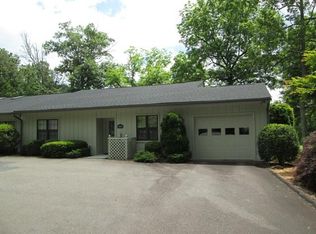2 bedroom 2 bathroom townhome right on the golf Course in Mill Creek Country Club! One of the larger size units offered in Mill Creek! Peaceful screen porch area to sit out and enjoy the beautiful mountain weather right on the golf course!! Park Like setting! Easy paved access and no steps to climb! As you enter the townhome you will notice the vaulted ceiling and also open concept great for entertaining. There is a master bedroom with en-suite bath that has updated tile floors . Gas log fireplace for those cool mountain mornings. Come and enjoy the mountain lifestyle and let someone else do the maintenance!
This property is off market, which means it's not currently listed for sale or rent on Zillow. This may be different from what's available on other websites or public sources.
