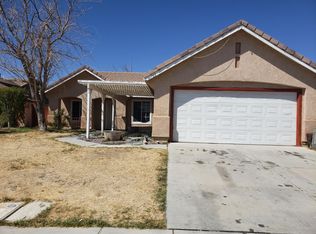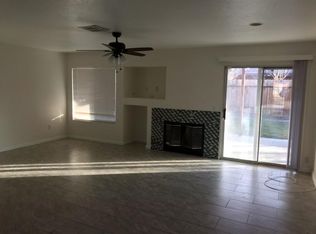Gorgeous upgraded 4+2 + bonus room in cul-de-sac location with a paid for solar system! This beautiful home has so many custom upgrades including custom base moldings and door moldings throughout,, custom cabinetry in family room, remodeled redesigned kitchen with granite, stainless appliances, beautiful hardscape, front and rear yard landscaping, and more. The floorplan is phenomenal with vaulted ceilings in the living/dining/kitchen/family room/master bedroom giving it a light and open feeling, a master bedroom with a large walk-in closet with custom organizers , french doors to the rear patio, three other good sized bedrooms two with closet organizers, all with ceiling fans, indoor laundry room with washer/dryer included, multi purpose bonus room that could be a bedroom, office, craft room, etc., and an oversized private rear yard with lawn area, raised deck, covered patio the entire length of the home, and more.
This property is off market, which means it's not currently listed for sale or rent on Zillow. This may be different from what's available on other websites or public sources.

