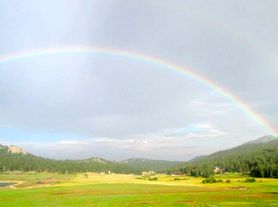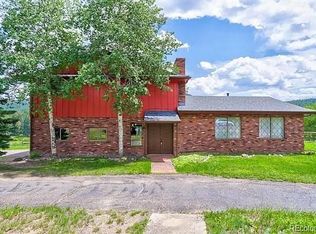Enjoy mountain living at its best in this beautifully furnished 4-bed, 4-bath home on a large private lot in Evergreen. The home offers big mountain views, peace, and privacy, surrounded by forest and wildlife.Welcome to your mountain sanctuary a place where peace, community, and natural beauty come together in perfect harmony.
Tucked away in one of Evergreen's most desirable neighborhoods, this home offers a rare combination of privacy, friendly neighbors, and access to endless outdoor adventure. Within 3 miles you'll find top ranked schools, an amazing library, thousands of acres of public trails, and Wulf Recreation Center.
It's an amazing place to raise a family or settle in for a restorative stay. The neighborhood is quiet and filled with nature the kind of place where you'll see hummingbirds fluttering by your windows, elk and deer wandering through the yard, and sunsets that stop you in your tracks. From your doorstep, you have access to thousands of acres of public lands, trails, and pristine mountain scenery.
Inside, youll find spacious, light-filled rooms, comfortable furnishings, and everything you need for a relaxing stay: a fully equipped kitchen, in-unit washer and dryer, high-speed Wi-Fi, large screen smart TV's, and multiple work and lounging areas.
The backyard is truly a playground for all ages, featuring a high-quality trampoline, a treehouse tucked among the pines, two hammocks for lazy afternoons, and private neighborhood trails for walking or snowshoeing when winter arrives. When the snow falls, there's even a snow blower ready to keep your mountain mornings easy.
Despite its peaceful, "worlds away" feeling, this home is just 30 minutes from Denver offering the best of both worlds: serenity and convenience. Evergreen's outstanding public and private schools are among Colorado's finest, giving families every confidence that they're part of a top-tier community.
Whether you're here to work remotely surrounded by inspiring views, to raise a family immersed in nature, or to simply slow down and reconnect, this home delivers something truly special a slice of Colorado mountain heaven.
Home is available Jan - June, will accept monthly renters as long as they are a good fit. I want someone who will treat our home as their own, as this is where I raise my children half the year. I want someone who will enjoy our lovely home, and be respectful of both our property and our time. Utilities included as long as it's within normal usage range.
House for rent
Accepts Zillow applications
$5,500/mo
6159 S Skyline Dr, Evergreen, CO 80439
4beds
3,200sqft
Price may not include required fees and charges.
Single family residence
Available Wed Dec 31 2025
Dogs OK
-- A/C
In unit laundry
Attached garage parking
Forced air
What's special
Big mountain viewsHigh-speed wi-fiLarge private lotSnow blowerIn-unit washer and dryerPrivate neighborhood trailsFully equipped kitchen
- 9 days |
- -- |
- -- |
Travel times
Facts & features
Interior
Bedrooms & bathrooms
- Bedrooms: 4
- Bathrooms: 4
- Full bathrooms: 3
- 1/2 bathrooms: 1
Heating
- Forced Air
Appliances
- Included: Dishwasher, Dryer, Freezer, Microwave, Oven, Refrigerator, Washer
- Laundry: In Unit
Features
- Sauna
- Flooring: Carpet, Hardwood
- Furnished: Yes
Interior area
- Total interior livable area: 3,200 sqft
Property
Parking
- Parking features: Attached, Off Street
- Has attached garage: Yes
- Details: Contact manager
Features
- Patio & porch: Deck
- Exterior features: Bicycle storage, Ellyptical Cardio Equipment, Fast Internet, Hammocks, Heating system: Forced Air, Piano (for musicians not hackers), Smart TV's, Trampoline, Tree House, telescope
- Spa features: Sauna
Details
- Parcel number: 5123202019
Construction
Type & style
- Home type: SingleFamily
- Property subtype: Single Family Residence
Community & HOA
HOA
- Amenities included: Sauna
Location
- Region: Evergreen
Financial & listing details
- Lease term: 6 Month
Price history
| Date | Event | Price |
|---|---|---|
| 10/29/2025 | Price change | $5,500-5.2%$2/sqft |
Source: Zillow Rentals | ||
| 10/27/2025 | Listed for rent | $5,800$2/sqft |
Source: Zillow Rentals | ||
| 6/23/2023 | Sold | $1,174,000+58.6%$367/sqft |
Source: | ||
| 7/24/2019 | Sold | $740,000-2.5%$231/sqft |
Source: Public Record | ||
| 6/21/2019 | Pending sale | $759,000$237/sqft |
Source: Coldwell Banker Residential Brokerage - Evergreen #7428079 | ||

