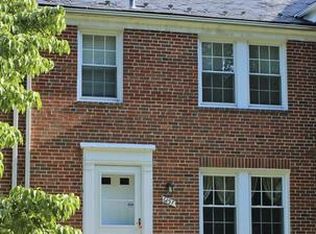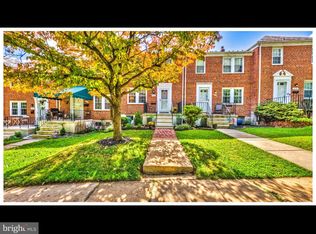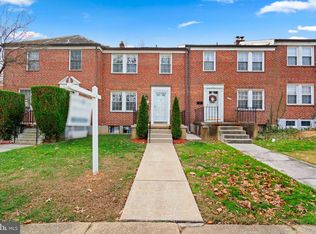Sold for $375,000 on 05/28/25
$375,000
6159 Northdale Rd, Baltimore, MD 21228
3beds
1,680sqft
Townhouse
Built in 1952
3,255 Square Feet Lot
$383,100 Zestimate®
$223/sqft
$2,596 Estimated rent
Home value
$383,100
$360,000 - $406,000
$2,596/mo
Zestimate® history
Loading...
Owner options
Explore your selling options
What's special
Academy Heights Neighborhood - All Brick End Unit! Beautiful Wood Floors as you enter the home on the main level into the Living Room, Large Dining Room and Kitchen with Granite Counters - the Kitchen Back Door leads to a Rear Deck. The wood stairs at the foyer entrance lead to the 3 Bedrooms with the continuation of the beautiful wood floors and Full Bathroom on the upper level. The lower level entrance is in the kitchen and lower level backdoor. As you enter the lower level there is a large family room/game room or office with carpet, full bathroom and laundry room which has a door to the nice size backyard. Enjoy the added benefit of extra parking just across the street of this home, offering ease and convenience for visitors or multiple vehicles. This home is adorable and move-in ready for its new owners!!
Zillow last checked: 8 hours ago
Listing updated: May 29, 2025 at 05:58am
Listed by:
Debbie Rogers 410-707-7099,
Charis Realty Group
Bought with:
Nathan Murray, 582750
RE/MAX Executive
Source: Bright MLS,MLS#: MDBC2124008
Facts & features
Interior
Bedrooms & bathrooms
- Bedrooms: 3
- Bathrooms: 2
- Full bathrooms: 2
Bathroom 2
- Level: Lower
Dining room
- Features: Flooring - HardWood
- Level: Main
- Area: 204 Square Feet
- Dimensions: 12 X 17
Family room
- Level: Lower
Kitchen
- Features: Flooring - HardWood
- Level: Main
- Area: 112 Square Feet
- Dimensions: 8 X 14
Laundry
- Level: Lower
Living room
- Features: Flooring - HardWood
- Level: Main
- Area: 240 Square Feet
- Dimensions: 15 X 16
Heating
- Forced Air, Natural Gas
Cooling
- Central Air, Electric
Appliances
- Included: Dishwasher, Disposal, Oven/Range - Gas, Refrigerator, Washer, Dryer, Gas Water Heater
- Laundry: In Basement, Dryer In Unit, Washer In Unit, Laundry Room
Features
- Kitchen - Table Space, Dining Area, Chair Railings, Crown Molding, Floor Plan - Traditional
- Flooring: Wood
- Windows: Double Pane Windows
- Basement: Rear Entrance,Full,Finished,Heated,Improved
- Has fireplace: No
Interior area
- Total structure area: 2,016
- Total interior livable area: 1,680 sqft
- Finished area above ground: 1,344
- Finished area below ground: 336
Property
Parking
- Parking features: On Street
- Has uncovered spaces: Yes
Accessibility
- Accessibility features: None
Features
- Levels: Two
- Stories: 2
- Patio & porch: Deck
- Pool features: None
Lot
- Size: 3,255 sqft
Details
- Additional structures: Above Grade, Below Grade
- Parcel number: 04010115790020
- Zoning: RESIDENTIAL
- Special conditions: Standard
Construction
Type & style
- Home type: Townhouse
- Architectural style: Colonial
- Property subtype: Townhouse
Materials
- Brick
- Foundation: Slab
- Roof: Slate
Condition
- New construction: No
- Year built: 1952
Utilities & green energy
- Sewer: Public Sewer
- Water: Public
Community & neighborhood
Location
- Region: Baltimore
- Subdivision: Academy Heights
HOA & financial
HOA
- Has HOA: Yes
- HOA fee: $20 annually
Other
Other facts
- Listing agreement: Exclusive Right To Sell
- Ownership: Ground Rent
Price history
| Date | Event | Price |
|---|---|---|
| 5/28/2025 | Sold | $375,000+1.4%$223/sqft |
Source: | ||
| 4/27/2025 | Contingent | $369,900$220/sqft |
Source: | ||
| 4/24/2025 | Listed for sale | $369,900+44.2%$220/sqft |
Source: | ||
| 8/10/2016 | Sold | $256,500-1.3%$153/sqft |
Source: Public Record Report a problem | ||
| 7/13/2016 | Pending sale | $259,900$155/sqft |
Source: RE/MAX ADVANTAGE REALTY #BC9704042 Report a problem | ||
Public tax history
| Year | Property taxes | Tax assessment |
|---|---|---|
| 2025 | $4,233 +36.4% | $269,400 +5.2% |
| 2024 | $3,104 +3% | $256,100 +3% |
| 2023 | $3,013 +3.1% | $248,633 -2.9% |
Find assessor info on the county website
Neighborhood: 21228
Nearby schools
GreatSchools rating
- 7/10Westowne Elementary SchoolGrades: PK-5Distance: 0.2 mi
- 5/10Catonsville Middle SchoolGrades: 6-8Distance: 2.6 mi
- 8/10Catonsville High SchoolGrades: 9-12Distance: 1.7 mi
Schools provided by the listing agent
- District: Baltimore County Public Schools
Source: Bright MLS. This data may not be complete. We recommend contacting the local school district to confirm school assignments for this home.

Get pre-qualified for a loan
At Zillow Home Loans, we can pre-qualify you in as little as 5 minutes with no impact to your credit score.An equal housing lender. NMLS #10287.
Sell for more on Zillow
Get a free Zillow Showcase℠ listing and you could sell for .
$383,100
2% more+ $7,662
With Zillow Showcase(estimated)
$390,762

