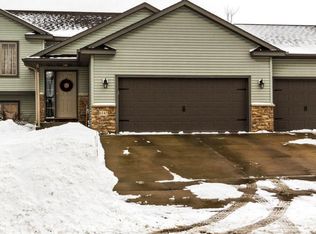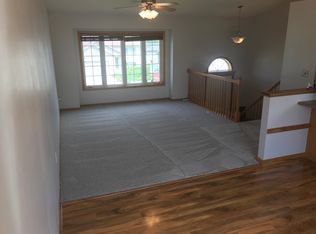Closed
$354,000
6159 Branch Ave NW, Rochester, MN 55901
4beds
2,022sqft
Single Family Residence
Built in 2005
9,583.2 Square Feet Lot
$365,800 Zestimate®
$175/sqft
$2,393 Estimated rent
Home value
$365,800
$348,000 - $384,000
$2,393/mo
Zestimate® history
Loading...
Owner options
Explore your selling options
What's special
This meticulously maintained 4-bedroom, 2-bathroom gem is a testament to comfort. Nestled in a desirable neighborhood, this residence boasts a 2-stall attached garage, ensuring both convenience and security for your vehicles.
The upper living area is generously spacious and adorned with vaulted ceilings, creating an airy and inviting atmosphere. The heart of the home, a gas fireplace, promises cozy winter nights, proving warmth and charm to the living space.
A highlight of this property is the recent addition of a brand NEW roof in 2023, providing peace of mind and added value to your investment. The commitment to maintenance and upgrades is further evident in the beautifully updated landscaping that enhances the curb appeal, creating a welcoming and aesthetically pleasing exterior.
This residence is not just a house: its a haven. Experience the joy.
Zillow last checked: 8 hours ago
Listing updated: May 06, 2025 at 06:46pm
Listed by:
Kurdi Taha 507-358-8218,
Century 21 Atwood Rochester,
Andrew T Atwood 507-382-7020
Bought with:
Wendy Byers-Danen
Edina Realty, Inc.
Source: NorthstarMLS as distributed by MLS GRID,MLS#: 6483554
Facts & features
Interior
Bedrooms & bathrooms
- Bedrooms: 4
- Bathrooms: 2
- Full bathrooms: 2
Bedroom 1
- Level: Upper
- Area: 156.21 Square Feet
- Dimensions: 11'6x13'7
Bedroom 2
- Level: Upper
- Area: 123.26 Square Feet
- Dimensions: 10'5x11'10
Bedroom 3
- Level: Lower
- Area: 126 Square Feet
- Dimensions: 13'6x9'4
Bedroom 4
- Level: Lower
- Area: 117.4 Square Feet
- Dimensions: 12'3x9'7
Bathroom
- Level: Upper
- Area: 50 Square Feet
- Dimensions: 10x5
Bathroom
- Level: Lower
- Area: 58.33 Square Feet
- Dimensions: 11'8x5
Dining room
- Level: Upper
- Area: 76.39 Square Feet
- Dimensions: 7'4x10'5
Family room
- Level: Lower
- Area: 339.58 Square Feet
- Dimensions: 13'7x25
Foyer
- Level: Main
- Area: 89.25 Square Feet
- Dimensions: 12'9x7
Garage
- Level: Main
- Area: 498.33 Square Feet
- Dimensions: 23x21'8
Kitchen
- Level: Upper
- Area: 105.03 Square Feet
- Dimensions: 10'1x10'5
Laundry
- Level: Lower
- Area: 61.83 Square Feet
- Dimensions: 8'10x7
Living room
- Level: Upper
- Area: 258.75 Square Feet
- Dimensions: 15x17'3
Heating
- Forced Air
Cooling
- Central Air
Appliances
- Included: Dishwasher, Disposal, Exhaust Fan, Gas Water Heater, Microwave, Range, Refrigerator, Stainless Steel Appliance(s), Washer
Features
- Basement: Block,Drain Tiled,Drainage System,Egress Window(s),Finished,Full
- Number of fireplaces: 1
- Fireplace features: Family Room, Gas
Interior area
- Total structure area: 2,022
- Total interior livable area: 2,022 sqft
- Finished area above ground: 1,086
- Finished area below ground: 842
Property
Parking
- Total spaces: 2
- Parking features: Attached, Concrete, Garage Door Opener
- Attached garage spaces: 2
- Has uncovered spaces: Yes
- Details: Garage Dimensions (24x22)
Accessibility
- Accessibility features: None
Features
- Levels: Multi/Split
- Fencing: Partial
Lot
- Size: 9,583 sqft
- Dimensions: 72 x 110
Details
- Foundation area: 936
- Parcel number: 740814059978
- Zoning description: Residential-Single Family
Construction
Type & style
- Home type: SingleFamily
- Property subtype: Single Family Residence
Materials
- Vinyl Siding, Block, Frame
- Roof: Age 8 Years or Less,Asphalt
Condition
- Age of Property: 20
- New construction: No
- Year built: 2005
Utilities & green energy
- Electric: Circuit Breakers
- Gas: Natural Gas
- Sewer: City Sewer/Connected
- Water: City Water/Connected
Community & neighborhood
Location
- Region: Rochester
- Subdivision: Orchard Ridge 1st Add
HOA & financial
HOA
- Has HOA: No
Price history
| Date | Event | Price |
|---|---|---|
| 4/8/2024 | Sold | $354,000+5.7%$175/sqft |
Source: | ||
| 2/16/2024 | Pending sale | $335,000$166/sqft |
Source: | ||
| 2/8/2024 | Listed for sale | $335,000+95.9%$166/sqft |
Source: | ||
| 12/31/2013 | Sold | $171,000+0.6%$85/sqft |
Source: | ||
| 11/5/2013 | Price change | $169,900-2.9%$84/sqft |
Source: RE/MAX Results #4043153 Report a problem | ||
Public tax history
| Year | Property taxes | Tax assessment |
|---|---|---|
| 2024 | $3,672 | $283,200 -2.4% |
| 2023 | -- | $290,200 -1.6% |
| 2022 | $3,392 +9.6% | $295,000 +20.6% |
Find assessor info on the county website
Neighborhood: Northwest Rochester
Nearby schools
GreatSchools rating
- 5/10Sunset Terrace Elementary SchoolGrades: PK-5Distance: 3.6 mi
- 3/10Dakota Middle SchoolGrades: 6-8Distance: 1.2 mi
- 5/10John Marshall Senior High SchoolGrades: 8-12Distance: 4.2 mi
Schools provided by the listing agent
- Elementary: Sunset Terrace
- Middle: Dakota
- High: John Marshall
Source: NorthstarMLS as distributed by MLS GRID. This data may not be complete. We recommend contacting the local school district to confirm school assignments for this home.
Get a cash offer in 3 minutes
Find out how much your home could sell for in as little as 3 minutes with a no-obligation cash offer.
Estimated market value$365,800
Get a cash offer in 3 minutes
Find out how much your home could sell for in as little as 3 minutes with a no-obligation cash offer.
Estimated market value
$365,800

