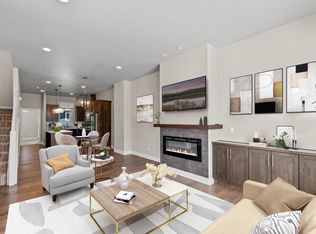Closed
$673,000
61586 SW Blakely Rd, Bend, OR 97702
3beds
3baths
1,778sqft
Townhouse
Built in 2019
3,484.8 Square Feet Lot
$658,000 Zestimate®
$379/sqft
$2,931 Estimated rent
Home value
$658,000
$599,000 - $724,000
$2,931/mo
Zestimate® history
Loading...
Owner options
Explore your selling options
What's special
Welcome to this exceptional 3-bedroom, 3-bathroom corner unit, boasting 1,778 sq. ft. of contemporary living space just steps from the historic scenic canal trail and the Deschutes River. Perfectly situated in Southwest Bend, this home offers easy walking access to the Old Mill District, with being minutes from downtown and the slopes of Mt. Bachelor. As a corner unit, this home is flooded with natural light, creating a warm atmosphere throughout. Enjoy cooking in a state-of-the-art kitchen equipped with quartz countertops, a gas range, and stainless steel appliances. The open floor plan makes it ideal for entertaining and everyday living. Enjoy your views from three private balconies, perfect for soaking in the views including a clear view of Pilot Butte to watch the 4th of July fireworks. This townhouse also offers a unique fenced side yard provides an additional outdoor space. This home has modern conveniences with outdoor adventure in one of Bend's sought-after locations.
Zillow last checked: 8 hours ago
Listing updated: January 17, 2025 at 09:28am
Listed by:
Engel & Volkers Portland Rose City 971-407-8729
Bought with:
Cascade Hasson SIR
Source: Oregon Datashare,MLS#: 220190928
Facts & features
Interior
Bedrooms & bathrooms
- Bedrooms: 3
- Bathrooms: 3
Heating
- Ductless, Electric, Heat Pump, Wall Furnace, Zoned
Cooling
- Heat Pump, Wall/Window Unit(s), Zoned
Appliances
- Included: Dishwasher, Disposal, Microwave, Oven, Range, Refrigerator, Water Heater
Features
- Breakfast Bar, Ceiling Fan(s), Double Vanity, Kitchen Island, Linen Closet, Open Floorplan, Shower/Tub Combo, Solid Surface Counters, Tile Shower, Walk-In Closet(s)
- Flooring: Hardwood
- Windows: Low Emissivity Windows, Double Pane Windows, ENERGY STAR Qualified Windows, Vinyl Frames
- Basement: None
- Has fireplace: Yes
- Fireplace features: Great Room
- Common walls with other units/homes: 1 Common Wall
Interior area
- Total structure area: 1,778
- Total interior livable area: 1,778 sqft
Property
Parking
- Total spaces: 2
- Parking features: Alley Access, Attached, Concrete, Driveway, Garage Door Opener
- Attached garage spaces: 2
- Has uncovered spaces: Yes
Features
- Levels: Three Or More
- Stories: 3
- Patio & porch: Deck
- Has view: Yes
- View description: City, Territorial
Lot
- Size: 3,484 sqft
- Features: Corner Lot, Drip System, Landscaped, Native Plants, Sprinkler Timer(s)
Details
- Parcel number: 276918
- Zoning description: RM
- Special conditions: Standard
Construction
Type & style
- Home type: Townhouse
- Architectural style: Contemporary
- Property subtype: Townhouse
Materials
- Double Wall/Staggered Stud, Frame
- Foundation: Stemwall
- Roof: Composition
Condition
- New construction: No
- Year built: 2019
Utilities & green energy
- Sewer: Public Sewer
- Water: Backflow Domestic, Backflow Irrigation, Public
Community & neighborhood
Security
- Security features: Carbon Monoxide Detector(s), Smoke Detector(s)
Community
- Community features: Trail(s)
Location
- Region: Bend
- Subdivision: Riverwalk
HOA & financial
HOA
- Has HOA: Yes
- HOA fee: $135 monthly
- Amenities included: Trail(s)
Other
Other facts
- Listing terms: Cash,Conventional,FHA,VA Loan
- Road surface type: Paved
Price history
| Date | Event | Price |
|---|---|---|
| 1/16/2025 | Sold | $673,000-3.2%$379/sqft |
Source: | ||
| 12/17/2024 | Pending sale | $695,000$391/sqft |
Source: | ||
| 12/5/2024 | Contingent | $695,000$391/sqft |
Source: | ||
| 11/14/2024 | Price change | $695,000-6%$391/sqft |
Source: | ||
| 10/4/2024 | Listed for sale | $739,000+47.5%$416/sqft |
Source: | ||
Public tax history
| Year | Property taxes | Tax assessment |
|---|---|---|
| 2025 | $4,781 +3.9% | $282,980 +3% |
| 2024 | $4,600 +7.9% | $274,740 +6.1% |
| 2023 | $4,264 +4% | $258,980 |
Find assessor info on the county website
Neighborhood: Southern Crossing
Nearby schools
GreatSchools rating
- 7/10Pine Ridge Elementary SchoolGrades: K-5Distance: 1.1 mi
- 10/10Cascade Middle SchoolGrades: 6-8Distance: 1.1 mi
- 5/10Bend Senior High SchoolGrades: 9-12Distance: 1.6 mi
Schools provided by the listing agent
- Elementary: Pine Ridge Elem
- Middle: Cascade Middle
- High: Bend Sr High
Source: Oregon Datashare. This data may not be complete. We recommend contacting the local school district to confirm school assignments for this home.
Get pre-qualified for a loan
At Zillow Home Loans, we can pre-qualify you in as little as 5 minutes with no impact to your credit score.An equal housing lender. NMLS #10287.
Sell with ease on Zillow
Get a Zillow Showcase℠ listing at no additional cost and you could sell for —faster.
$658,000
2% more+$13,160
With Zillow Showcase(estimated)$671,160
