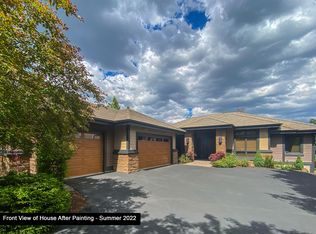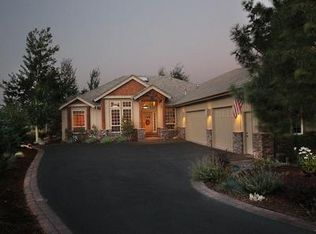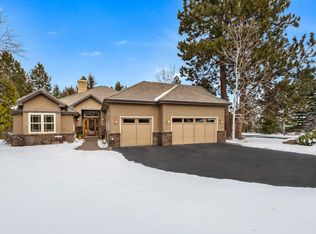Closed
$1,500,000
61583 Tam McArthur Loop, Bend, OR 97702
4beds
4baths
2,891sqft
Single Family Residence
Built in 2002
0.45 Acres Lot
$1,583,200 Zestimate®
$519/sqft
$4,109 Estimated rent
Home value
$1,583,200
$1.47M - $1.69M
$4,109/mo
Zestimate® history
Loading...
Owner options
Explore your selling options
What's special
Single Level Broken Top custom home on private .45 acre property situated along the 9th fairway. The curb appeal of the elegant paver drive & mature landscaping, sets the stage for what lies beyond. Arranged on one level, the flowing floor plan is the ideal layout for day to day living & entertaining friends and family. The welcoming great room creates a comfortable space that transitions easily to the spacious dining area, chef's kitchen & garden view breakfast nook. The primary suite is in a separate wing from the two full-ensuite guest rooms & features private access to patio, as well as a cozy reading nook and gas fireplace. Outdoor entertaining is a dream on the large paver patio, a serene space that includes a fabulous Pergola enclosed outdoor kitchen with bar seating, granite counters, built-in gas grill, porch swing & solar powered louvered covering allowing you and your guests to enjoy sun or shade. There is also a huge 3 car garage w/ plenty of room for your outdoor gear.
Zillow last checked: 8 hours ago
Listing updated: October 04, 2024 at 07:40pm
Listed by:
Berkshire Hathaway HomeService 541-322-8880
Bought with:
Cascade Hasson SIR
Source: Oregon Datashare,MLS#: 220158445
Facts & features
Interior
Bedrooms & bathrooms
- Bedrooms: 4
- Bathrooms: 4
Heating
- Forced Air, Natural Gas
Cooling
- Central Air
Appliances
- Included: Dishwasher, Disposal, Microwave, Range, Range Hood, Refrigerator, Trash Compactor, Water Heater
Features
- Double Vanity, Enclosed Toilet(s), Granite Counters, Kitchen Island, Open Floorplan, Pantry, Primary Downstairs, Shower/Tub Combo, Tile Counters, Tile Shower, Vaulted Ceiling(s), Walk-In Closet(s), Wired for Sound
- Flooring: Carpet, Hardwood, Stone, Tile, Vinyl
- Windows: Double Pane Windows, Vinyl Frames
- Basement: None
- Has fireplace: Yes
- Fireplace features: Gas, Great Room, Primary Bedroom
- Common walls with other units/homes: No Common Walls
Interior area
- Total structure area: 2,891
- Total interior livable area: 2,891 sqft
Property
Parking
- Total spaces: 3
- Parking features: Attached, Driveway, Garage Door Opener, Paver Block
- Attached garage spaces: 3
- Has uncovered spaces: Yes
Features
- Levels: One
- Stories: 1
- Patio & porch: Patio
- Exterior features: Built-in Barbecue, Outdoor Kitchen
- Spa features: Bath
- Has view: Yes
- View description: Golf Course
Lot
- Size: 0.45 Acres
- Features: Drip System, Landscaped, Level, On Golf Course, Sprinkler Timer(s), Sprinklers In Front, Sprinklers In Rear
Details
- Parcel number: 190469
- Zoning description: RS
- Special conditions: Standard
Construction
Type & style
- Home type: SingleFamily
- Architectural style: Northwest,Traditional
- Property subtype: Single Family Residence
Materials
- Frame
- Foundation: Stemwall
- Roof: Tile
Condition
- New construction: No
- Year built: 2002
Utilities & green energy
- Sewer: Public Sewer
- Water: Public
- Utilities for property: Natural Gas Available
Community & neighborhood
Security
- Security features: Carbon Monoxide Detector(s), Smoke Detector(s)
Community
- Community features: Pickleball, Playground, Short Term Rentals Not Allowed, Sport Court, Tennis Court(s), Trail(s)
Location
- Region: Bend
- Subdivision: Broken Top
HOA & financial
HOA
- Has HOA: Yes
- HOA fee: $594 quarterly
- Amenities included: Clubhouse, Fitness Center, Gated, Golf Course, Park, Pickleball Court(s), Playground, Pool, Restaurant, Snow Removal, Sport Court, Tennis Court(s), Trail(s)
Other
Other facts
- Listing terms: Cash,Conventional
- Road surface type: Paved
Price history
| Date | Event | Price |
|---|---|---|
| 2/24/2023 | Sold | $1,500,000-3.2%$519/sqft |
Source: | ||
| 1/29/2023 | Pending sale | $1,550,000$536/sqft |
Source: | ||
| 1/25/2023 | Listed for sale | $1,550,000-7.5%$536/sqft |
Source: | ||
| 10/7/2022 | Listing removed | -- |
Source: | ||
| 9/1/2022 | Listed for sale | $1,675,000$579/sqft |
Source: | ||
Public tax history
| Year | Property taxes | Tax assessment |
|---|---|---|
| 2024 | $10,693 +7.9% | $638,630 +6.1% |
| 2023 | $9,912 +4% | $601,980 |
| 2022 | $9,534 +2.9% | $601,980 +6.1% |
Find assessor info on the county website
Neighborhood: Century West
Nearby schools
GreatSchools rating
- 8/10William E Miller ElementaryGrades: K-5Distance: 1.4 mi
- 10/10Cascade Middle SchoolGrades: 6-8Distance: 0.4 mi
- 10/10Summit High SchoolGrades: 9-12Distance: 1.4 mi
Schools provided by the listing agent
- Elementary: William E Miller Elem
- Middle: Cascade Middle
- High: Summit High
Source: Oregon Datashare. This data may not be complete. We recommend contacting the local school district to confirm school assignments for this home.

Get pre-qualified for a loan
At Zillow Home Loans, we can pre-qualify you in as little as 5 minutes with no impact to your credit score.An equal housing lender. NMLS #10287.
Sell for more on Zillow
Get a free Zillow Showcase℠ listing and you could sell for .
$1,583,200
2% more+ $31,664
With Zillow Showcase(estimated)
$1,614,864

