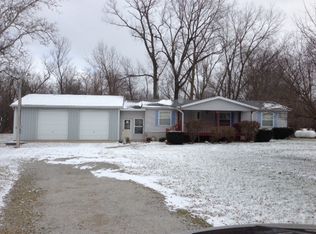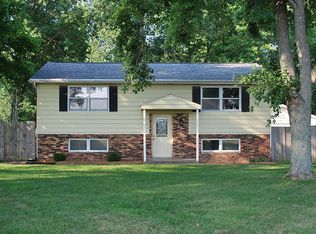Closed
$150,000
6158 W Olson Rd, Rochester, IN 46975
4beds
2,264sqft
Single Family Residence
Built in 1900
1.08 Acres Lot
$159,400 Zestimate®
$--/sqft
$1,328 Estimated rent
Home value
$159,400
Estimated sales range
Not available
$1,328/mo
Zestimate® history
Loading...
Owner options
Explore your selling options
What's special
This lovely country home is situated on a tranquil 1-acre lot, providing privacy with no nearby neighbors. The main house is a cozy 1.5 story design, perfect for those seeking a peaceful retreat in the countryside. Interior: The main level includes a spacious living room, and the master bedroom is conveniently located on this level, offering privacy. Upstairs: The upper level features a landing area that can be used as a home office, library, or additional bedroom space. Large windows bring in plenty of natural light that go well with the hardwood floors. Shed/Outdoor Space The property includes a large shed that can be used as a workshop or storage space. Property has plenty of room for a garden and pets.
Zillow last checked: 8 hours ago
Listing updated: July 25, 2024 at 12:55pm
Listed by:
Joseph Bucinski Office:574-223-2209,
HELT REALTY, INC.
Bought with:
Britney Fogelsanger, RB19001613
Envision Real Estate Team - Rochester
Source: IRMLS,MLS#: 202422128
Facts & features
Interior
Bedrooms & bathrooms
- Bedrooms: 4
- Bathrooms: 1
- Full bathrooms: 1
- Main level bedrooms: 1
Bedroom 1
- Level: Main
Bedroom 2
- Level: Upper
Dining room
- Level: Main
- Area: 182
- Dimensions: 13 x 14
Family room
- Level: Main
- Area: 198
- Dimensions: 22 x 9
Kitchen
- Level: Main
- Area: 221
- Dimensions: 17 x 13
Living room
- Level: Main
- Area: 195
- Dimensions: 15 x 13
Heating
- Propane, Forced Air, Propane Tank Rented, High Efficiency Furnace
Cooling
- Central Air
Appliances
- Included: Range/Oven Hook Up Elec, Water Softener Owned
- Laundry: Electric Dryer Hookup, Main Level
Features
- Tub and Separate Shower
- Flooring: Hardwood, Carpet, Laminate
- Basement: Partial,Unfinished
- Has fireplace: No
- Fireplace features: None
Interior area
- Total structure area: 2,681
- Total interior livable area: 2,264 sqft
- Finished area above ground: 2,264
- Finished area below ground: 0
Property
Parking
- Total spaces: 1.5
- Parking features: Attached, Asphalt
- Attached garage spaces: 1.5
- Has uncovered spaces: Yes
Features
- Levels: One and One Half
- Stories: 1
- Patio & porch: Enclosed
- Fencing: Chain Link
Lot
- Size: 1.08 Acres
- Features: Other, Rural
Details
- Additional structures: Outbuilding
- Parcel number: 250125200002.010001
Construction
Type & style
- Home type: SingleFamily
- Property subtype: Single Family Residence
Materials
- Vinyl Siding
- Foundation: Stone
- Roof: Metal
Condition
- New construction: No
- Year built: 1900
Utilities & green energy
- Electric: REMC
- Gas: Other
- Sewer: Septic Tank
- Water: Well
Community & neighborhood
Location
- Region: Rochester
- Subdivision: None
Other
Other facts
- Listing terms: Cash,Conventional
Price history
| Date | Event | Price |
|---|---|---|
| 7/25/2024 | Sold | $150,000-9.6% |
Source: | ||
| 6/21/2024 | Pending sale | $166,000 |
Source: | ||
| 6/17/2024 | Listed for sale | $166,000 |
Source: | ||
Public tax history
| Year | Property taxes | Tax assessment |
|---|---|---|
| 2024 | $478 +12.6% | $124,100 +3.2% |
| 2023 | $424 +23.2% | $120,300 +19.7% |
| 2022 | $345 -0.9% | $100,500 +14.1% |
Find assessor info on the county website
Neighborhood: 46975
Nearby schools
GreatSchools rating
- 5/10Culver Elementary SchoolGrades: PK-5Distance: 8.3 mi
- 5/10Culver Community High SchoolGrades: 6-12Distance: 8.6 mi
Schools provided by the listing agent
- Elementary: Culver
- Middle: Culver Jr/Sr
- High: Culver Jr/Sr
- District: Culver Community Schools Corp.
Source: IRMLS. This data may not be complete. We recommend contacting the local school district to confirm school assignments for this home.
Get pre-qualified for a loan
At Zillow Home Loans, we can pre-qualify you in as little as 5 minutes with no impact to your credit score.An equal housing lender. NMLS #10287.

