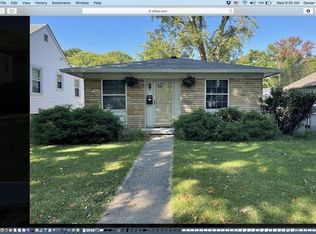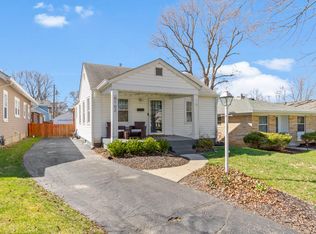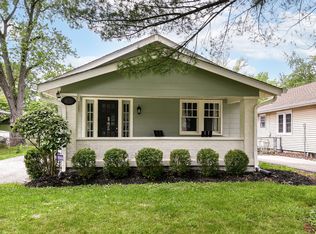Sold
$389,900
6158 Ralston Ave, Indianapolis, IN 46220
3beds
3,167sqft
Residential, Single Family Residence
Built in 1926
5,227.2 Square Feet Lot
$400,500 Zestimate®
$123/sqft
$2,357 Estimated rent
Home value
$400,500
$368,000 - $437,000
$2,357/mo
Zestimate® history
Loading...
Owner options
Explore your selling options
What's special
Broad Ripple gem in the perfect location!! Near the Monon and and close to many other amenities, this home lets you live your best Broad Ripple lifestyle with ease. This beautifully updated home is a ready to move in bungalo, has 3 bedrooms and 2 full bathrooms with a clean basement for other uses! Updated electrical and carpet in 2022. Owners Suite is a true retreat, occupying the entire second floor with it's own bathroom and large walk in closet. Back deck is perfect for outdoor entertaining! Need storage? This home has an abundance of storage space in the basement! Driveway will NOT be shared with lot next door and will remain exclusive for 6158 Ralston Ave. Schedule your private tour or visit an Open House to experience it for yourself!
Zillow last checked: 8 hours ago
Listing updated: June 12, 2025 at 12:28pm
Listing Provided by:
Scott Schrader 317-557-3485,
United Real Estate Indpls
Bought with:
Nina Klemm
F.C. Tucker Company
Source: MIBOR as distributed by MLS GRID,MLS#: 22029900
Facts & features
Interior
Bedrooms & bathrooms
- Bedrooms: 3
- Bathrooms: 2
- Full bathrooms: 2
- Main level bathrooms: 1
- Main level bedrooms: 2
Primary bedroom
- Features: Carpet
- Level: Upper
- Area: 275 Square Feet
- Dimensions: 25x11
Bedroom 2
- Features: Hardwood
- Level: Main
- Area: 120 Square Feet
- Dimensions: 12x10
Bedroom 3
- Features: Hardwood
- Level: Main
- Area: 120 Square Feet
- Dimensions: 12x10
Bonus room
- Features: Other
- Level: Basement
- Area: 204 Square Feet
- Dimensions: 12x17
Breakfast room
- Features: Tile-Ceramic
- Level: Main
- Area: 42 Square Feet
- Dimensions: 7x6
Dining room
- Features: Hardwood
- Level: Main
- Area: 168 Square Feet
- Dimensions: 14x12
Kitchen
- Features: Tile-Ceramic
- Level: Main
- Area: 204 Square Feet
- Dimensions: 17x12
Laundry
- Features: Other
- Level: Basement
- Area: 132 Square Feet
- Dimensions: 12x11
Living room
- Features: Hardwood
- Level: Main
- Area: 275 Square Feet
- Dimensions: 11x25
Sitting room
- Features: Carpet
- Level: Upper
- Area: 90 Square Feet
- Dimensions: 10x9
Heating
- Forced Air, Natural Gas
Appliances
- Included: Dishwasher, Dryer, Disposal, Kitchen Exhaust, Electric Oven, Refrigerator, Washer
- Laundry: In Basement
Features
- Hardwood Floors, Eat-in Kitchen, Wired for Data, Smart Thermostat, Walk-In Closet(s)
- Flooring: Hardwood
- Windows: Screens, Storm Window(s), Wood Frames, Wood Work Painted
- Basement: Daylight,Storage Space
Interior area
- Total structure area: 3,167
- Total interior livable area: 3,167 sqft
- Finished area below ground: 0
Property
Parking
- Total spaces: 2
- Parking features: Detached
- Garage spaces: 2
Features
- Levels: Two
- Stories: 2
- Patio & porch: Covered, Deck
Lot
- Size: 5,227 sqft
- Features: Access, Sidewalks, Storm Sewer, Street Lights, Mature Trees
Details
- Parcel number: 490706125032000801
- Special conditions: Broker Owned,Sales Disclosure Supplements
- Other equipment: Radon System
- Horse amenities: None
Construction
Type & style
- Home type: SingleFamily
- Architectural style: Traditional
- Property subtype: Residential, Single Family Residence
Materials
- Wood Brick
- Foundation: Block
Condition
- Updated/Remodeled
- New construction: No
- Year built: 1926
Utilities & green energy
- Water: Municipal/City
- Utilities for property: Electricity Connected, Sewer Connected, Water Connected
Community & neighborhood
Location
- Region: Indianapolis
- Subdivision: Northcliffe
Price history
| Date | Event | Price |
|---|---|---|
| 6/11/2025 | Sold | $389,900$123/sqft |
Source: | ||
| 5/2/2025 | Pending sale | $389,900$123/sqft |
Source: | ||
| 4/23/2025 | Price change | $389,900-2.5%$123/sqft |
Source: | ||
| 4/15/2025 | Price change | $399,900-2.2%$126/sqft |
Source: | ||
| 4/1/2025 | Listed for sale | $409,000-4.9%$129/sqft |
Source: | ||
Public tax history
| Year | Property taxes | Tax assessment |
|---|---|---|
| 2024 | $5,530 +53% | $470,600 +2.3% |
| 2023 | $3,615 +10.4% | $460,200 +52.6% |
| 2022 | $3,275 +9.9% | $301,600 +7.8% |
Find assessor info on the county website
Neighborhood: Broad Ripple
Nearby schools
GreatSchools rating
- 3/10Eliza A. Blaker School 55Grades: PK-8Distance: 1.1 mi
- 2/10Shortridge High SchoolGrades: 9-12Distance: 3.6 mi
- 8/10Center for Inquiry School 84Grades: K-8Distance: 1.2 mi
Get a cash offer in 3 minutes
Find out how much your home could sell for in as little as 3 minutes with a no-obligation cash offer.
Estimated market value$400,500
Get a cash offer in 3 minutes
Find out how much your home could sell for in as little as 3 minutes with a no-obligation cash offer.
Estimated market value
$400,500


