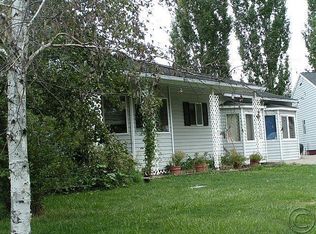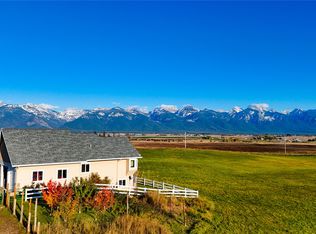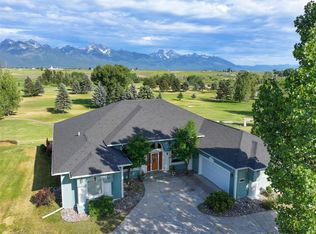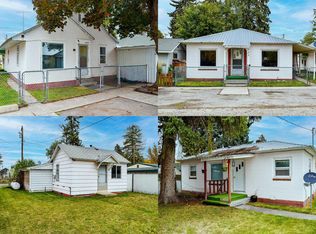A Rare Multi-Generational Legacy Property in Saint Ignatius, Montana
Welcome to Saint Ignatius—located in the coveted Banana Belt of the Western Rocky Mountains—where fertile land, mountain views, and a strong agricultural community create an ideal setting for a lasting family investment.
Purposefully conceived for multi-generational living and long-term value, this exceptional 14-acre estate offers privacy, productivity, and flexibility for extended family use, shared ownership, or future income opportunities.
The main residence spans 6,916 square feet, featuring 7 bedrooms and 5 bathrooms, providing abundant space for multiple generations under one roof. Vaulted ceilings and expansive windows frame sweeping Mission Mountain views, while dual primary suites allow for independent living quarters within the home. Two fireplaces and generous gathering spaces create a warm, comfortable environment designed for connection and continuity.
Indoor and outdoor amenities support... year-round enjoyment and enduring livability, including radiant-heated basement floors, air conditioning, wood heat, an indoor dry-heat sauna (nearly complete), in-ground hot tub, and a 20,000+ gallon swimming pool with a brand-new liner. Mature fruit trees, expansive patios, an asphalt driveway, buried propane tank, and helicopter pad further enhance the property’s versatility and long-term appeal.
Recent capital improvements add immediate value, including a remodeled kitchen, new flooring and trim, updated windows, fresh interior paint, and a new water heater.
Complementing the residence are two substantial, insulated shops, ideal for family enterprises, storage, or future income use:
SHOP #1: 4,440 sq ft, fully heated and insulated, with approximately 1,200 sq ft of office or living space, an additional bathroom, commercial lighting, loft storage, a 13’ roll-up door, and hydraulic ram door—designed to accommodate up to four 40-foot RVs.
SHOP #2: 1,269 sq ft insulated shop, providing additional flexibility for equipment, hobbies, or operations.
The 14 productive acres feature excellent irrigation, horse-friendly terrain, and multiple pastures—supporting agricultural use, livestock, or land stewardship for generations to come.
This is more than a home—it is a legacy property, offering space to grow, operate, gather, and invest in a Montana lifestyle that can be shared and sustained for decades.
Active under contract
$974,990
61574 Hillside Rd, Saint Ignatius, MT 59865
7beds
6,916sqft
Est.:
Single Family Residence
Built in 2003
14 Acres Lot
$956,300 Zestimate®
$141/sqft
$-- HOA
What's special
Horse-friendly terrainMultiple pasturesSweeping mission mountain viewsUpdated windowsRemodeled kitchenTwo substantial insulated shopsIndoor dry-heat sauna
- 13 days |
- 1,165 |
- 77 |
Zillow last checked: 8 hours ago
Listing updated: January 12, 2026 at 04:42pm
Listed by:
David A Passieri 406-370-6500,
Mission Valley Properties
Source: MRMLS,MLS#: 30063416
Facts & features
Interior
Bedrooms & bathrooms
- Bedrooms: 7
- Bathrooms: 6
- Full bathrooms: 4
- 3/4 bathrooms: 2
Heating
- Electric, Forced Air, Heat Pump, Hot Water
Cooling
- Central Air
Appliances
- Included: Dishwasher, Microwave, Range, Refrigerator
- Laundry: Washer Hookup
Features
- Fireplace, Hot Tub/Spa, Main Level Primary, Vaulted Ceiling(s), Wired for Data, Walk-In Closet(s), Wired for Sound
- Basement: Crawl Space,Finished,Partial,Walk-Up Access
- Number of fireplaces: 2
Interior area
- Total interior livable area: 6,916 sqft
- Finished area below ground: 2,419
Property
Parking
- Total spaces: 6
- Parking features: Garage, Garage Door Opener, RV Access/Parking
- Attached garage spaces: 6
Features
- Levels: Two
- Stories: 1
- Patio & porch: Patio, Porch
- Exterior features: Hot Tub/Spa, RV Hookup
- Has private pool: Yes
- Has spa: Yes
- Spa features: Hot Tub
- Fencing: Barbed Wire,Vinyl,Wood
- Has view: Yes
- View description: Mountain(s), Trees/Woods
Lot
- Size: 14 Acres
- Dimensions: 14.00
- Features: Agricultural, Back Yard, Front Yard, Landscaped, Orchard(s), Pasture, Views, Level
- Topography: Level
Details
- Additional structures: Shed(s), Workshop
- Parcel number: 15275417101140000
- Zoning description: St Ign Rural
- Special conditions: Standard
- Other equipment: Irrigation Equipment, Other
- Horses can be raised: Yes
Construction
Type & style
- Home type: SingleFamily
- Architectural style: Ranch
- Property subtype: Single Family Residence
Materials
- Masonite, Wood Frame
- Foundation: Poured
- Roof: Asphalt
Condition
- Updated/Remodeled
- New construction: No
- Year built: 2003
Utilities & green energy
- Sewer: Private Sewer, Septic Tank
- Water: Well
- Utilities for property: Electricity Available, Phone Available
Community & HOA
Community
- Security: Smoke Detector(s)
HOA
- Has HOA: No
Location
- Region: Saint Ignatius
Financial & listing details
- Price per square foot: $141/sqft
- Tax assessed value: $623,164
- Annual tax amount: $6,868
- Date on market: 1/1/2026
- Listing agreement: Exclusive Right To Sell
- Listing terms: Conventional,FHA,VA Loan
- Has irrigation water rights: Yes
- Road surface type: Asphalt
Estimated market value
$956,300
$908,000 - $1.00M
$5,453/mo
Price history
Price history
| Date | Event | Price |
|---|---|---|
| 8/12/2025 | Price change | $974,990-2.5%$141/sqft |
Source: | ||
| 7/6/2025 | Price change | $999,990-6%$145/sqft |
Source: | ||
| 5/29/2025 | Price change | $1,064,000-2.3%$154/sqft |
Source: | ||
| 5/5/2025 | Price change | $1,089,000-1%$157/sqft |
Source: | ||
| 11/13/2024 | Price change | $1,099,900-8.3%$159/sqft |
Source: | ||
Public tax history
Public tax history
| Year | Property taxes | Tax assessment |
|---|---|---|
| 2024 | $4,511 -17.2% | $623,164 |
| 2023 | $5,448 +8.4% | $623,164 +9.4% |
| 2022 | $5,025 -5.2% | $569,795 |
Find assessor info on the county website
BuyAbility℠ payment
Est. payment
$4,658/mo
Principal & interest
$3781
Property taxes
$536
Home insurance
$341
Climate risks
Neighborhood: 59865
Nearby schools
GreatSchools rating
- 1/10St Ignatius Elementary SchoolGrades: PK-5Distance: 1.9 mi
- 5/10St Ignatius Middle SchoolGrades: 6-8Distance: 1.8 mi
- 2/10St Ignatius High SchoolGrades: 9-12Distance: 1.8 mi
Schools provided by the listing agent
- District: District No. 28
Source: MRMLS. This data may not be complete. We recommend contacting the local school district to confirm school assignments for this home.
- Loading




