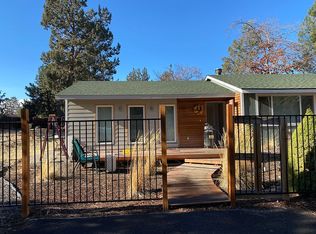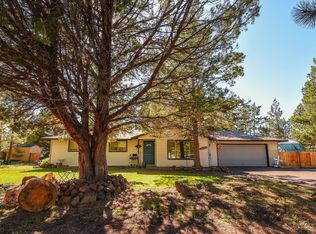Don't miss out on this wonderfully kept 3 bedroom, 2 bath, 1560 sq ft home on .49 acres in the Desert Woods subdivision of SE Bend. Home features separate living and family rooms for added functionality. Family room off of kitchen features wood burning fireplace for that cozy feel in the winter. Spacious primary suite with vaulted ceilings, primary bath with separate tub/shower and double sink. Kitchen with view to large back yard to watch the birds and wildlife play. Attached garage is fully insulated and measures 20x25 and includes laundry room for house. Large 1272 sq ft shop measures 30x40 with a 12x6 extension on one bay to make it 36' long to accommodate RV parking. Shop has two 14' doors and 3rd 8' door. Loft storage in shop adds storage space for added benefit. Nice quiet, desirable neighborhood.
This property is off market, which means it's not currently listed for sale or rent on Zillow. This may be different from what's available on other websites or public sources.


