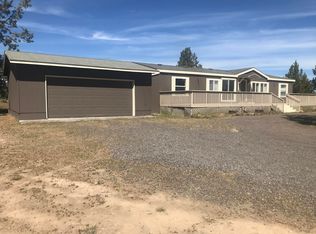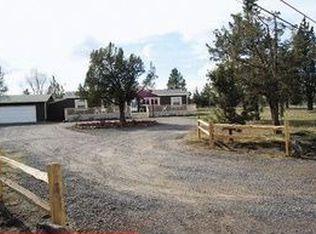This beautiful home is Certified Energy-Wise and has been very well maintained by original owners. Vaulted ceilings, with open floor plan, laminate floors throughout, forced air, heat pump and pellet stove (permitted). Floors, ceiling and walls are all insulated, 2x6 construction, stem well foundation and tie downs. 3 bed, 2 bath, 1456 Sq. Ft. on 2.37 private acres with a lot of the rocks picked. Approx. one acre is fenced. Property has a mature peach, apricot, walnut and apple tree and is partially landscaped with sprinkler system. 2 RV covers are included, insulated 2 car attached garage with extra storage and insulated room for storage. Peak through view of Mt Jefferson, backs to common area. Plenty of room for your pets and toys! Enjoy the beauty and activities of this great community. Golf, tennis, pickleball, disc golf, swimming pool, 3 parks, and many miles of trails to hike and rivers to fish.
This property is off market, which means it's not currently listed for sale or rent on Zillow. This may be different from what's available on other websites or public sources.

