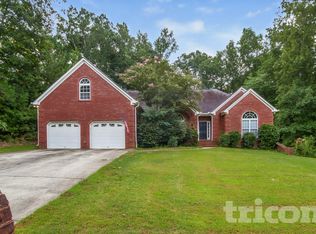Welcome Home! Rare master suite on main floor plan AND additional bdrm (w/ its own full bath) on main! The secondary main floor bdrm is currently being used as an office, with this much space you have so many options! This beautiful home is bright and open with hardwoods on the entire first level. Beautiful granite counter tops and kitchen island. 3 bdrms and a full bath?????? (with dbl vanity) upstairs. Huge full/unfinished bsmt with a boat door. This home sits on a gorgeous, flat and fenced in lot that is nearly an acre! Outdoor living at its best with a screened in porch and additional uncovered deck space. Walking distance to Vaughn Elem. Schedule your appointment today!
This property is off market, which means it's not currently listed for sale or rent on Zillow. This may be different from what's available on other websites or public sources.
