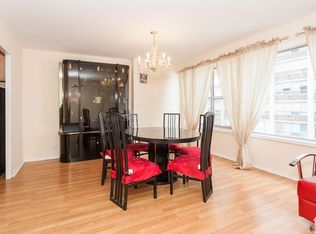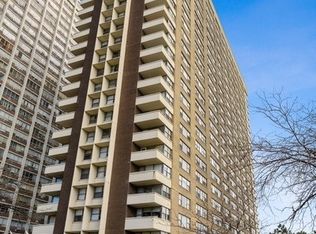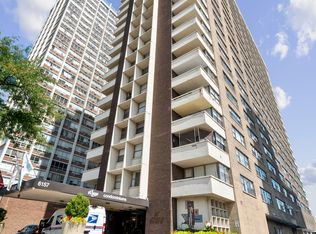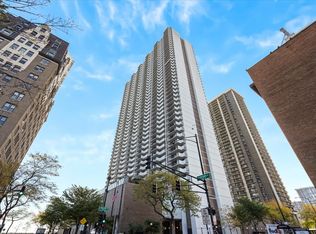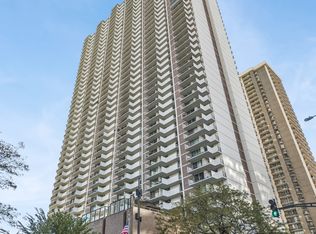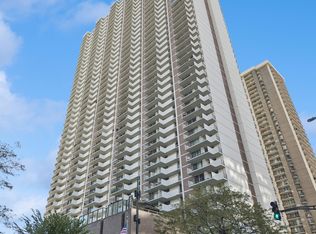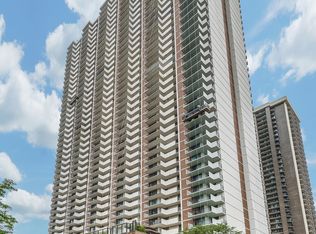Be the first one to live in this brand new, gut rehabbed, 2 bedroom condo. Enjoy the mesmerizing and forever south-east views of downtown and Lake Michigan from every room. Better yet, enjoy Navy Pier fireworks right form your new home. Finishes inside are to the highest standards. Contemporary, soft-close kitchen cabinets with under-cabinet LED lighting. Trendy quartz counter-top & breakfast bar with waterfall, USB/C outlet, and its own wine cooler as well as a wireless phone charging station. SS appliances (all) including dishwasher, and a smart range. Modern LED lighting throughout the entire unit, including ceiling lighting in both bedrooms and living room. Plenty of closet space, including designer organizers (with interior sensor lighting) in all bedrooms. Bathroom features a walk-in shower with black hexagon floor tiles to match the remaining black finishes, as well as a smart LED sensor mirror which can also play your favorite music to make your shower even more relaxing and enjoyable as well as receive any incoming phone calls. The bathroom also features a heated towel warmer rack to complete the comfort and joy of your shower experience. Building is walking distance from beaches, shopping, parks, fine restaurants, and public transportation. Bus stop conveniently located right outside of the building. Unit is vacant - easy to show. This is a well run building and has a rooftop sun deck, exercise room, and 24 HR super friendly and welcoming door staff. Both maintenance and management are on site. Low assessments and taxes for a 2bed unit. Must see!
Contingent
$319,900
6157 N Sheridan Rd APT 9J, Chicago, IL 60660
2beds
--sqft
Est.:
Condominium, Single Family Residence
Built in 1962
-- sqft lot
$-- Zestimate®
$--/sqft
$595/mo HOA
What's special
Rooftop sun deckWireless phone charging stationWine cooler
- 9 days |
- 294 |
- 19 |
Zillow last checked: 8 hours ago
Listing updated: January 08, 2026 at 03:09pm
Listing courtesy of:
Ryan Cherney (630)862-5181,
Circle One Realty
Source: MRED as distributed by MLS GRID,MLS#: 12542148
Facts & features
Interior
Bedrooms & bathrooms
- Bedrooms: 2
- Bathrooms: 1
- Full bathrooms: 1
Rooms
- Room types: No additional rooms
Primary bedroom
- Features: Flooring (Hardwood)
- Level: Main
- Area: 176 Square Feet
- Dimensions: 11X16
Bedroom 2
- Features: Flooring (Hardwood)
- Level: Main
- Area: 104 Square Feet
- Dimensions: 8X13
Kitchen
- Features: Kitchen (Eating Area-Breakfast Bar), Flooring (Hardwood)
- Level: Main
- Area: 88 Square Feet
- Dimensions: 8X11
Living room
- Features: Flooring (Hardwood)
- Level: Main
- Area: 273 Square Feet
- Dimensions: 13X21
Heating
- Forced Air
Cooling
- Central Air
Appliances
- Included: Range, Microwave, Dishwasher, Refrigerator, Bar Fridge, Freezer, Stainless Steel Appliance(s)
Features
- Basement: None
- Common walls with other units/homes: End Unit
Interior area
- Total structure area: 0
Property
Parking
- Total spaces: 150
- Parking features: Asphalt, Yes, Leased, Attached, Garage
- Attached garage spaces: 150
Accessibility
- Accessibility features: No Disability Access
Features
- Exterior features: Balcony
- Has view: Yes
- View description: Water, Side(s) of Property
- Water view: Water,Side(s) of Property
- Waterfront features: Beach Access, Lake Front
Details
- Parcel number: 14052110241085
- Special conditions: None
Construction
Type & style
- Home type: Condo
- Property subtype: Condominium, Single Family Residence
Materials
- Brick
- Foundation: Concrete Perimeter
- Roof: Asphalt
Condition
- New construction: No
- Year built: 1962
- Major remodel year: 2025
Utilities & green energy
- Sewer: Public Sewer
- Water: Lake Michigan
Community & HOA
HOA
- Has HOA: Yes
- Amenities included: Bike Room/Bike Trails, Door Person, Coin Laundry, Elevator(s), Exercise Room, Storage, Health Club, On Site Manager/Engineer, Party Room, Sundeck, Receiving Room, Service Elevator(s)
- Services included: Heat, Air Conditioning, Water, Insurance, Security, Cable TV, Exterior Maintenance, Lawn Care, Scavenger, Snow Removal
- HOA fee: $595 monthly
Location
- Region: Chicago
Financial & listing details
- Tax assessed value: $119,990
- Annual tax amount: $1,605
- Date on market: 1/7/2026
- Ownership: Condo
Estimated market value
Not available
Estimated sales range
Not available
Not available
Price history
Price history
| Date | Event | Price |
|---|---|---|
| 1/8/2026 | Contingent | $319,900 |
Source: | ||
| 1/7/2026 | Listed for sale | $319,900+99.9% |
Source: | ||
| 7/10/2025 | Sold | $160,000-11.1% |
Source: | ||
| 6/24/2025 | Pending sale | $179,900 |
Source: | ||
| 6/19/2025 | Listed for sale | $179,900+35.3% |
Source: | ||
Public tax history
Public tax history
| Year | Property taxes | Tax assessment |
|---|---|---|
| 2023 | $1,273 +5.9% | $11,999 |
| 2022 | $1,202 -0.5% | $11,999 |
| 2021 | $1,207 +14.4% | $11,999 +16.3% |
Find assessor info on the county website
BuyAbility℠ payment
Est. payment
$2,762/mo
Principal & interest
$1524
HOA Fees
$595
Other costs
$642
Climate risks
Neighborhood: Edgewater
Nearby schools
GreatSchools rating
- 3/10Swift Elementary Specialty SchoolGrades: PK-8Distance: 0.4 mi
- 4/10Senn High SchoolGrades: 9-12Distance: 0.7 mi
Schools provided by the listing agent
- District: 299
Source: MRED as distributed by MLS GRID. This data may not be complete. We recommend contacting the local school district to confirm school assignments for this home.
- Loading
