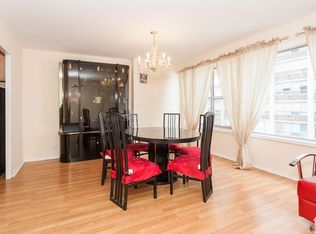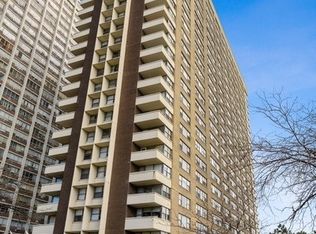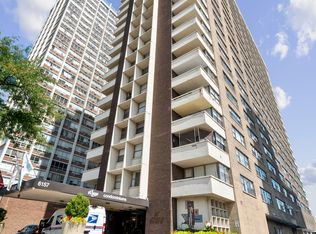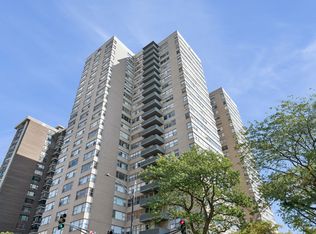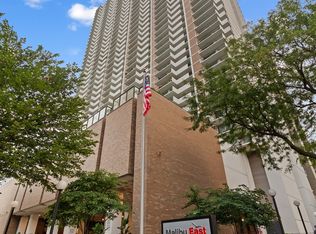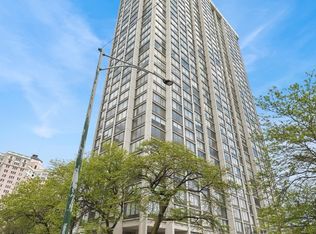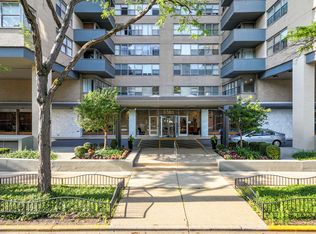Spectacular South/East Corner Condo with Panoramic City & Lake Views! Enjoy breathtaking skyline and lake views from every room in this fantastic corner unit! This bright and spacious home features a large living room that opens to a private balcony-perfect for morning coffee or evening sunsets. A separate dining area offers stunning views of the lake, making every meal feel special. The upgraded kitchen boasts maple cabinets, granite countertops, and a modern layout ideal for cooking and entertaining. The generously sized bedroom features excellent closet space and serene views. Cats welcome! This full-amenity building includes: 24-hour door staff & on-site management. Rooftop deck with sweeping city & lake views. Fitness center, party room, and more. Live steps from the lake, parks, public transportation, and all the city has to offer. Don't miss this incredible opportunity!
Contingent
Price cut: $10K (10/30)
$289,999
6157 N Sheridan Rd APT 5G, Chicago, IL 60660
2beds
--sqft
Est.:
Condominium, Single Family Residence
Built in 1963
-- sqft lot
$275,300 Zestimate®
$--/sqft
$937/mo HOA
What's special
Private balconyGenerously sized bedroomExcellent closet spaceUpgraded kitchenSeparate dining areaBright and spacious homeGranite countertops
- 103 days |
- 623 |
- 44 |
Zillow last checked: 8 hours ago
Listing updated: January 08, 2026 at 12:11pm
Listing courtesy of:
Mohammed Iftikhar 773-317-6200,
Guidance Realty
Source: MRED as distributed by MLS GRID,MLS#: 12458680
Facts & features
Interior
Bedrooms & bathrooms
- Bedrooms: 2
- Bathrooms: 2
- Full bathrooms: 2
Rooms
- Room types: No additional rooms
Primary bedroom
- Features: Flooring (Wood Laminate), Bathroom (Full)
- Level: Main
- Area: 192 Square Feet
- Dimensions: 16X12
Bedroom 2
- Features: Flooring (Wood Laminate)
- Level: Main
- Area: 156 Square Feet
- Dimensions: 13X12
Dining room
- Features: Flooring (Wood Laminate)
- Level: Main
- Area: 130 Square Feet
- Dimensions: 13X10
Kitchen
- Features: Kitchen (Galley), Flooring (Granite)
- Level: Main
- Area: 117 Square Feet
- Dimensions: 13X9
Living room
- Features: Flooring (Wood Laminate), Window Treatments (Blinds)
- Level: Main
- Area: 300 Square Feet
- Dimensions: 20X15
Heating
- None
Cooling
- Central Air
Appliances
- Included: Range, Microwave, Dishwasher, Refrigerator
Features
- Flooring: Laminate
- Basement: None
Interior area
- Total structure area: 0
Property
Accessibility
- Accessibility features: No Disability Access
Features
- Exterior features: Balcony
- Has view: Yes
- View description: Water
- Water view: Water
- Waterfront features: Lake Front
Lot
- Features: Landscaped
Details
- Parcel number: 14052110241035
- Special conditions: List Broker Must Accompany
Construction
Type & style
- Home type: Condo
- Property subtype: Condominium, Single Family Residence
Materials
- Brick, Concrete
Condition
- New construction: No
- Year built: 1963
Utilities & green energy
- Electric: Circuit Breakers
- Sewer: Other
- Water: Lake Michigan
Community & HOA
Community
- Subdivision: El Lago
HOA
- Has HOA: Yes
- Amenities included: Coin Laundry, Elevator(s), Exercise Room, Storage, On Site Manager/Engineer, Party Room, Sundeck, Receiving Room
- Services included: Heat, Air Conditioning, Water, Insurance, Security, Doorman, Exercise Facilities, Exterior Maintenance, Lawn Care, Scavenger, Snow Removal
- HOA fee: $937 monthly
Location
- Region: Chicago
Financial & listing details
- Tax assessed value: $209,990
- Annual tax amount: $4,430
- Date on market: 10/14/2025
- Ownership: Condo
Estimated market value
$275,300
$262,000 - $289,000
$2,437/mo
Price history
Price history
| Date | Event | Price |
|---|---|---|
| 1/6/2026 | Contingent | $289,999 |
Source: | ||
| 10/30/2025 | Price change | $289,999-3.3% |
Source: | ||
| 10/14/2025 | Listed for sale | $299,999 |
Source: | ||
| 10/2/2025 | Listing removed | $299,999 |
Source: | ||
| 8/29/2025 | Listed for sale | $299,999 |
Source: | ||
Public tax history
Public tax history
| Year | Property taxes | Tax assessment |
|---|---|---|
| 2023 | $4,431 +2.6% | $20,999 |
| 2022 | $4,319 +2.3% | $20,999 |
| 2021 | $4,223 +5.9% | $20,999 +17.3% |
Find assessor info on the county website
BuyAbility℠ payment
Est. payment
$2,917/mo
Principal & interest
$1398
HOA Fees
$937
Other costs
$582
Climate risks
Neighborhood: Edgewater
Nearby schools
GreatSchools rating
- 3/10Swift Elementary Specialty SchoolGrades: PK-8Distance: 0.4 mi
- 4/10Senn High SchoolGrades: 9-12Distance: 0.7 mi
Schools provided by the listing agent
- District: 299
Source: MRED as distributed by MLS GRID. This data may not be complete. We recommend contacting the local school district to confirm school assignments for this home.
