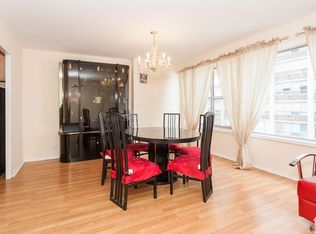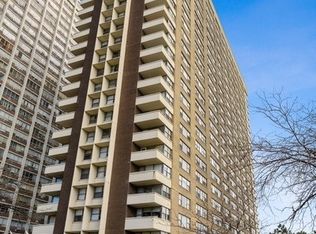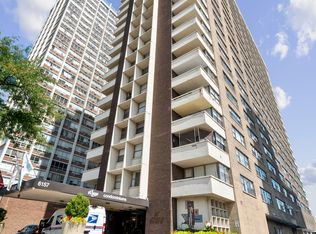Closed
$310,000
6157 N Sheridan Rd APT 19A, Chicago, IL 60660
3beds
--sqft
Condominium, Single Family Residence
Built in 1962
-- sqft lot
$281,100 Zestimate®
$--/sqft
$2,359 Estimated rent
Home value
$281,100
$256,000 - $306,000
$2,359/mo
Zestimate® history
Loading...
Owner options
Explore your selling options
What's special
Be the first one to live in this brand new, gut rehabbed, 3 bedroom, corner condo with a balcony. Finishes inside are to the highest standards. Contemporary, soft-close kitchen cabinets with under cabinet LED lighting. Trendy quartz counter-top & breakfast bar with waterfall, USB/C outlet, and its own wine cooler as well as a wireless phone charging station. SS appliances (all) including dishwasher, and a smart range. The living room features a cozy built-in fireplace to accompany your glass of wine during cold Chicagoan winter days. Modern LED lighting throughout the entire unit, including ceiling lighting in all bedrooms and living room. Plenty of closet space, including designer organizers (with interior sensor lighting) in all bedrooms. Bathroom features a walk-in shower with black hexagon floor tiles to match the remaining black finishes, as well as a smart LED sensor mirror which can also play your favorite music to make your shower even more relaxing and enjoyable as well as receive any incoming phone calls. The bathroom also features a heated towel warmer rack to complete the comfort and joy of your shower experience. Building is walking distance from beaches, shopping, parks, fine restaurants, and public transportation. Bus stop conveniently located right outside of the building. Unit is vacant - easy to show. This is a well run building and has a rooftop sun deck, exercise room, and 24 HR super friendly and welcoming door staff. Both maintenance and management are on site. Low assessments and taxes for a 3bed unit. Must see!
Zillow last checked: 8 hours ago
Listing updated: May 30, 2025 at 04:54am
Listing courtesy of:
Ryan Cherney 630-862-5181,
Circle One Realty
Bought with:
Marcos Velazquez
@properties Christie's International Real Estate
Source: MRED as distributed by MLS GRID,MLS#: 12310286
Facts & features
Interior
Bedrooms & bathrooms
- Bedrooms: 3
- Bathrooms: 1
- Full bathrooms: 1
Primary bedroom
- Features: Flooring (Hardwood)
- Level: Main
- Area: 176 Square Feet
- Dimensions: 11X16
Bedroom 2
- Features: Flooring (Hardwood)
- Level: Main
- Area: 160 Square Feet
- Dimensions: 10X16
Bedroom 3
- Level: Main
- Area: 100 Square Feet
- Dimensions: 10X10
Kitchen
- Features: Kitchen (Eating Area-Breakfast Bar), Flooring (Hardwood)
- Level: Main
- Area: 77 Square Feet
- Dimensions: 7X11
Living room
- Features: Flooring (Hardwood)
- Level: Main
- Area: 156 Square Feet
- Dimensions: 12X13
Heating
- Forced Air
Cooling
- Central Air
Appliances
- Included: Range, Microwave, Dishwasher, Refrigerator, Bar Fridge, Freezer, Stainless Steel Appliance(s)
Features
- Basement: None
- Number of fireplaces: 1
- Fireplace features: Electric, Living Room
- Common walls with other units/homes: End Unit
Interior area
- Total structure area: 0
Property
Parking
- Parking features: Asphalt, On Site, Other, Attached, Garage
- Has attached garage: Yes
Accessibility
- Accessibility features: No Disability Access
Features
- Exterior features: Balcony
- Has view: Yes
- View description: Water, Side(s) of Property
- Water view: Water,Side(s) of Property
- Waterfront features: Beach Access
Details
- Parcel number: 14052110241185
- Special conditions: None
Construction
Type & style
- Home type: Condo
- Property subtype: Condominium, Single Family Residence
Materials
- Brick
- Foundation: Concrete Perimeter
- Roof: Asphalt
Condition
- New construction: No
- Year built: 1962
- Major remodel year: 2024
Utilities & green energy
- Sewer: Public Sewer
- Water: Lake Michigan
Community & neighborhood
Location
- Region: Chicago
HOA & financial
HOA
- Has HOA: Yes
- HOA fee: $701 monthly
- Amenities included: Bike Room/Bike Trails, Door Person, Coin Laundry, Elevator(s), Exercise Room, Storage, Health Club, On Site Manager/Engineer, Party Room, Sundeck, Receiving Room, Service Elevator(s)
- Services included: Heat, Air Conditioning, Water, Insurance, Security, Cable TV, Exterior Maintenance, Lawn Care, Scavenger, Snow Removal
Other
Other facts
- Listing terms: Cash
- Ownership: Condo
Price history
| Date | Event | Price |
|---|---|---|
| 5/29/2025 | Sold | $310,000-10.1% |
Source: | ||
| 5/6/2025 | Contingent | $344,900 |
Source: | ||
| 4/21/2025 | Price change | $344,900-1.4% |
Source: | ||
| 3/12/2025 | Listed for sale | $349,900 |
Source: | ||
| 3/12/2025 | Listing removed | $349,900 |
Source: | ||
Public tax history
| Year | Property taxes | Tax assessment |
|---|---|---|
| 2023 | $2,117 +4.6% | $15,999 |
| 2022 | $2,024 +0.6% | $15,999 |
| 2021 | $2,012 +13.5% | $15,999 +18.2% |
Find assessor info on the county website
Neighborhood: Edgewater
Nearby schools
GreatSchools rating
- 3/10Swift Elementary Specialty SchoolGrades: PK-8Distance: 0.4 mi
- 4/10Senn High SchoolGrades: 9-12Distance: 0.7 mi
Schools provided by the listing agent
- District: 299
Source: MRED as distributed by MLS GRID. This data may not be complete. We recommend contacting the local school district to confirm school assignments for this home.
Get a cash offer in 3 minutes
Find out how much your home could sell for in as little as 3 minutes with a no-obligation cash offer.
Estimated market value
$281,100


