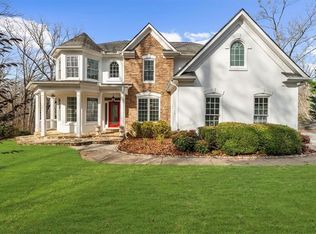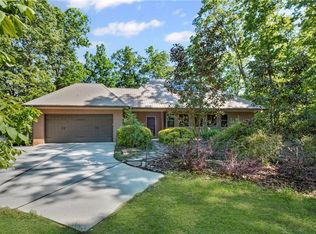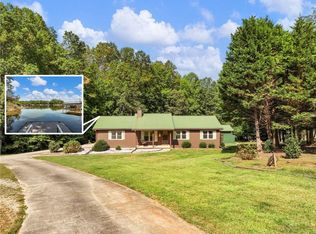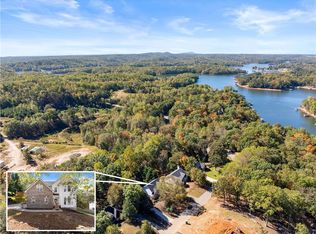Motivated seller! Tranquility and memories await at this charming, private lake front house located in a protected, calm, deep water cove. Just a short drive from the Dawsonville Premium Outlets, this well taken care of and loved home is truly a hidden gem! This non HOA property features over 1.6 acres on a private wooded yard that leads to your very own covered boat dock where you can relax and enjoy some fun time on the water. The secondary bedrooms are all excellent sized with the 4th bedroom that can double as recreation room. Enjoy morning coffee on the rocking chair front porch or take a stroll down to your backyard oasis. This lake front property is indeed the perfect home and an excellent opportunity for anyone seeking a comfortable and convenient waterfront living experience.
Active
Price cut: $49K (12/9)
$750,000
6157 Grant Ford Rd, Gainesville, GA 30506
4beds
2,435sqft
Est.:
Single Family Residence, Residential
Built in 1996
1.63 Acres Lot
$730,400 Zestimate®
$308/sqft
$-- HOA
What's special
Private lake front houseCovered boat dockRocking chair front porchLake front property
- 80 days |
- 1,058 |
- 76 |
Zillow last checked: 8 hours ago
Listing updated: December 24, 2025 at 09:20am
Listing Provided by:
Venkata Gaddam,
Dream Realty Group, LLC.
Source: FMLS GA,MLS#: 7665541
Tour with a local agent
Facts & features
Interior
Bedrooms & bathrooms
- Bedrooms: 4
- Bathrooms: 3
- Full bathrooms: 2
- 1/2 bathrooms: 1
- Main level bathrooms: 1
- Main level bedrooms: 1
Rooms
- Room types: Bonus Room
Primary bedroom
- Features: Master on Main, Oversized Master
- Level: Master on Main, Oversized Master
Bedroom
- Features: Master on Main, Oversized Master
Primary bathroom
- Features: Separate Tub/Shower, Soaking Tub
Dining room
- Features: Seats 12+, Separate Dining Room
Kitchen
- Features: Breakfast Bar, Cabinets Stain, Stone Counters
Heating
- Central, Propane
Cooling
- Ceiling Fan(s), Central Air
Appliances
- Included: Dishwasher, Gas Cooktop, Gas Water Heater, Microwave
- Laundry: Laundry Room, Main Level
Features
- Crown Molding, Entrance Foyer 2 Story, High Speed Internet, His and Hers Closets, Walk-In Closet(s)
- Flooring: Carpet, Ceramic Tile, Hardwood
- Windows: Double Pane Windows
- Basement: Crawl Space
- Number of fireplaces: 1
- Fireplace features: Family Room
- Common walls with other units/homes: No Common Walls
Interior area
- Total structure area: 2,435
- Total interior livable area: 2,435 sqft
Video & virtual tour
Property
Parking
- Parking features: Driveway
- Has uncovered spaces: Yes
Accessibility
- Accessibility features: None
Features
- Levels: Two
- Stories: 2
- Patio & porch: Covered, Deck, Front Porch
- Exterior features: Private Yard, Other
- Pool features: None
- Spa features: None
- Fencing: None
- Has view: Yes
- View description: Lake, Trees/Woods
- Has water view: Yes
- Water view: Lake
- Waterfront features: Lake Front, Lake
- Body of water: None
Lot
- Size: 1.63 Acres
- Features: Back Yard, Front Yard, Irregular Lot, Private, Wooded
Details
- Additional structures: Other
- Parcel number: 10010 000002
- Other equipment: Satellite Dish
- Horse amenities: None
Construction
Type & style
- Home type: SingleFamily
- Architectural style: Cape Cod
- Property subtype: Single Family Residence, Residential
Materials
- Vinyl Siding
- Foundation: Concrete Perimeter
- Roof: Composition
Condition
- Resale
- New construction: No
- Year built: 1996
Utilities & green energy
- Electric: 220 Volts
- Sewer: Septic Tank
- Water: Well
- Utilities for property: Cable Available, Electricity Available, Water Available
Green energy
- Energy efficient items: Windows
- Energy generation: None
Community & HOA
Community
- Features: Lake
- Security: Carbon Monoxide Detector(s), Security System Owned, Smoke Detector(s)
- Subdivision: Lake Lanier With Dock And 1.6 Acres
HOA
- Has HOA: No
Location
- Region: Gainesville
Financial & listing details
- Price per square foot: $308/sqft
- Tax assessed value: $694,670
- Annual tax amount: $6,692
- Date on market: 10/16/2025
- Cumulative days on market: 79 days
- Electric utility on property: Yes
- Road surface type: Paved
Estimated market value
$730,400
$694,000 - $767,000
$2,442/mo
Price history
Price history
| Date | Event | Price |
|---|---|---|
| 12/9/2025 | Price change | $750,000-6.1%$308/sqft |
Source: | ||
| 11/13/2025 | Listed for rent | $3,200$1/sqft |
Source: Zillow Rentals Report a problem | ||
| 10/16/2025 | Listed for sale | $799,000+14.2%$328/sqft |
Source: | ||
| 9/22/2023 | Sold | $699,900$287/sqft |
Source: | ||
| 8/16/2023 | Pending sale | $699,900$287/sqft |
Source: | ||
Public tax history
Public tax history
| Year | Property taxes | Tax assessment |
|---|---|---|
| 2024 | $6,692 +586.4% | $277,868 +143.6% |
| 2023 | $975 +9.4% | $114,068 +19.5% |
| 2022 | $891 -6.7% | $95,468 +3.4% |
Find assessor info on the county website
BuyAbility℠ payment
Est. payment
$4,376/mo
Principal & interest
$3550
Property taxes
$563
Home insurance
$263
Climate risks
Neighborhood: 30506
Nearby schools
GreatSchools rating
- 4/10Lanier Elementary SchoolGrades: PK-5Distance: 4.9 mi
- 5/10Chestatee Middle SchoolGrades: 6-8Distance: 5.2 mi
- 5/10Chestatee High SchoolGrades: 9-12Distance: 5.3 mi
Schools provided by the listing agent
- Elementary: Sardis
- Middle: Chestatee
- High: Chestatee
Source: FMLS GA. This data may not be complete. We recommend contacting the local school district to confirm school assignments for this home.
- Loading
- Loading




