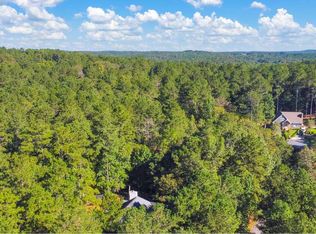Closed
$565,000
6157 Amherst Dr, Villa Rica, GA 30180
5beds
4,949sqft
Single Family Residence
Built in 2002
0.64 Acres Lot
$553,300 Zestimate®
$114/sqft
$2,492 Estimated rent
Home value
$553,300
$526,000 - $581,000
$2,492/mo
Zestimate® history
Loading...
Owner options
Explore your selling options
What's special
Come and see this huge and pristine four sided brick ranch in the elegant Fairfield Plantation with an IN-LAW SUITE, FULL KITCHEN AND LAUNDRY ROOM, FULLY WHEEL CHAIR ACCESSABLE! This exquisite home boast 3 bedrooms and 2 full baths on the main level and 2 bedrooms and 2 baths in the basement! The kitchen features an island that accompanies a sitting room and a breakfast room. The kitchen has been recently remodeled with all of your favorite upgrades! Quartz counter tops, trash compactor, tile backsplash, beautifully tiled. The basement features an office, media room/game room with a wet bar for all of your favorite events! In the basement, you will find a 1 bed 1 bath in-law apartment that has been completely built around being wheel chair accessible! The basement can be reached without stairs and has it's own separate entrance. The basement apartment is fully loaded with its own laundry room and full kitchen! The property is completely prepared for the second kitchen and laundry room by having two, 40 gallon water heaters! The garage is complemented with an added 234 sq ft loft above the two car garage accessed by stairs. From the loft, there are stairs to access the 2,400+ sq ft attic space for all the storage you can need! Fairfield Plantation encompasses over 2,400 acres with numerous species of wildlife making their home in our beautiful green spaces and 300 acres of lakes. Conveniently located close to I-20, our community has amenities for the whole family - golfing, tennis, dining, boating, relaxing on the beach, meandering along walking and nature trails, and entertaining the kids at the recreation center and playground. With access to two restaurants, and multiple gated entrances featured with their own Security Agency. The home will be getting fresh paint and pressure washing over the next couple weeks. Property also includes an invisible fence for your pets! If Listing Broker shows or assists your buyer in anyway, Buyer's broker's commission shall be reduced to 1%.
Zillow last checked: 8 hours ago
Listing updated: September 27, 2024 at 02:05pm
Listed by:
Joshua Salmonsen 678-832-9434,
Your Home Sold Guaranteed Realty HOR
Bought with:
Joshua Salmonsen, 412304
Your Home Sold Guaranteed Realty HOR
Source: GAMLS,MLS#: 20107299
Facts & features
Interior
Bedrooms & bathrooms
- Bedrooms: 5
- Bathrooms: 4
- Full bathrooms: 4
- Main level bathrooms: 2
- Main level bedrooms: 3
Kitchen
- Features: Breakfast Area, Breakfast Room, Kitchen Island, Pantry, Second Kitchen, Solid Surface Counters
Heating
- Central, Zoned
Cooling
- Ceiling Fan(s), Central Air, Zoned
Appliances
- Included: Electric Water Heater, Cooktop, Dishwasher, Double Oven, Disposal, Ice Maker, Microwave, Oven, Refrigerator, Trash Compactor
- Laundry: In Basement, In Kitchen
Features
- Tray Ceiling(s), Vaulted Ceiling(s), High Ceilings, Double Vanity, Soaking Tub, Tile Bath, Walk-In Closet(s), Wet Bar, In-Law Floorplan, Master On Main Level
- Flooring: Hardwood, Tile, Carpet
- Basement: Bath Finished,Interior Entry,Finished,Full
- Attic: Pull Down Stairs
- Number of fireplaces: 2
Interior area
- Total structure area: 4,949
- Total interior livable area: 4,949 sqft
- Finished area above ground: 2,468
- Finished area below ground: 2,481
Property
Parking
- Parking features: Garage Door Opener, Garage, Parking Pad, Side/Rear Entrance
- Has garage: Yes
- Has uncovered spaces: Yes
Accessibility
- Accessibility features: Accessible Doors, Accessible Full Bath, Accessible Kitchen, Shower Access Wheelchair, Accessible Entrance, Accessible Hallway(s)
Features
- Levels: Two
- Stories: 2
Lot
- Size: 0.64 Acres
- Features: Sloped
Details
- Parcel number: F06 0157
Construction
Type & style
- Home type: SingleFamily
- Architectural style: Brick 4 Side
- Property subtype: Single Family Residence
Materials
- Brick
- Roof: Composition
Condition
- Updated/Remodeled
- New construction: No
- Year built: 2002
Utilities & green energy
- Sewer: Public Sewer
- Water: Public
- Utilities for property: Cable Available, Sewer Connected, Electricity Available, High Speed Internet, Propane
Community & neighborhood
Community
- Community features: Boat/Camper/Van Prkg, Clubhouse, Gated, Golf, Lake, Marina, Pool, Sidewalks, Street Lights, Tennis Court(s)
Location
- Region: Villa Rica
- Subdivision: Fairfield Plantation
HOA & financial
HOA
- Has HOA: Yes
- HOA fee: $1,750 annually
- Services included: Facilities Fee
Other
Other facts
- Listing agreement: Exclusive Right To Sell
Price history
| Date | Event | Price |
|---|---|---|
| 4/28/2023 | Sold | $565,000-1.7%$114/sqft |
Source: | ||
| 4/4/2023 | Pending sale | $574,900$116/sqft |
Source: | ||
| 3/31/2023 | Price change | $574,900-4.2%$116/sqft |
Source: | ||
| 3/3/2023 | Listed for sale | $599,900+209.2%$121/sqft |
Source: | ||
| 6/17/2016 | Sold | $194,000-4.9%$39/sqft |
Source: Public Record Report a problem | ||
Public tax history
Tax history is unavailable.
Find assessor info on the county website
Neighborhood: Fairfield Plantation
Nearby schools
GreatSchools rating
- 6/10Sand Hill Elementary SchoolGrades: PK-5Distance: 3.6 mi
- 5/10Bay Springs Middle SchoolGrades: 6-8Distance: 3.3 mi
- 6/10Villa Rica High SchoolGrades: 9-12Distance: 5.6 mi
Schools provided by the listing agent
- Elementary: Sand Hill
- Middle: Bay Springs
- High: Villa Rica
Source: GAMLS. This data may not be complete. We recommend contacting the local school district to confirm school assignments for this home.
Get a cash offer in 3 minutes
Find out how much your home could sell for in as little as 3 minutes with a no-obligation cash offer.
Estimated market value
$553,300
