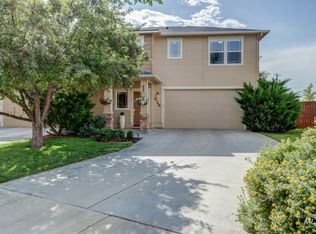Sold
Price Unknown
6156 S Rising Sun Way, Boise, ID 83709
3beds
3baths
1,784sqft
Townhouse
Built in 2006
6,534 Square Feet Lot
$423,400 Zestimate®
$--/sqft
$2,175 Estimated rent
Home value
$423,400
$402,000 - $445,000
$2,175/mo
Zestimate® history
Loading...
Owner options
Explore your selling options
What's special
Spacious townhome that exemplifies the details of a well-built home by Syringa Construction. Located in the desirable Hazelwood subdivision that includes neighborhood parks and paths. Boasting high soaring ceilings and large pane windows, the natural light creates a welcome home feeling when you come through in the door. Open floor plan allows for relaxation where you can easily immerse yourself in your favorite book in the spring or summer or sip your favorite drink by your fireplace in fall or winter. The main level embraces newly refinished hardwood floors, tiled breakfast bar, custom oak cabinetry with crown molding, full tile backsplash, spacious pantry, and a half bath. The master bedroom includes a coffered ceiling, large master closet, dual vanities, garden tub and separate shower. The second level includes two more bedrooms, a full bathroom, and the laundry room. Sit on your back patio and enjoy the beautiful and spacious mature landscaped yard.
Zillow last checked: 8 hours ago
Listing updated: August 10, 2023 at 11:45am
Listed by:
Gina Crowley 208-861-8850,
Monrow
Bought with:
Heather Nelson
Fathom Realty
Source: IMLS,MLS#: 98881478
Facts & features
Interior
Bedrooms & bathrooms
- Bedrooms: 3
- Bathrooms: 3
Primary bedroom
- Level: Upper
- Area: 208
- Dimensions: 13 x 16
Bedroom 2
- Level: Upper
- Area: 110
- Dimensions: 10 x 11
Bedroom 3
- Level: Upper
- Area: 130
- Dimensions: 10 x 13
Kitchen
- Level: Main
- Area: 120
- Dimensions: 10 x 12
Living room
- Level: Main
- Area: 256
- Dimensions: 16 x 16
Heating
- Forced Air, Natural Gas
Cooling
- Central Air
Appliances
- Included: Gas Water Heater, Tank Water Heater, Dishwasher, Disposal, Microwave, Oven/Range Freestanding
Features
- Bath-Master, Double Vanity, Walk-In Closet(s), Tile Counters, Number of Baths Upper Level: 2
- Flooring: Hardwood, Carpet
- Has basement: No
- Number of fireplaces: 1
- Fireplace features: One, Gas
Interior area
- Total structure area: 1,784
- Total interior livable area: 1,784 sqft
- Finished area above ground: 1,784
- Finished area below ground: 0
Property
Parking
- Total spaces: 2
- Parking features: Attached, Driveway
- Attached garage spaces: 2
- Has uncovered spaces: Yes
- Details: Garage: 21x36
Features
- Levels: Two
- Fencing: Partial,Wood
Lot
- Size: 6,534 sqft
- Dimensions: 140.99 x 70.49
- Features: Standard Lot 6000-9999 SF, Irrigation Available, Auto Sprinkler System, Full Sprinkler System, Pressurized Irrigation Sprinkler System
Details
- Parcel number: R3525380170
Construction
Type & style
- Home type: Townhouse
- Property subtype: Townhouse
Materials
- Frame, Stone
- Roof: Architectural Style
Condition
- Year built: 2006
Details
- Builder name: Syringa Construction
Utilities & green energy
- Water: Public
- Utilities for property: Sewer Connected
Community & neighborhood
Location
- Region: Boise
- Subdivision: Hazelwood
HOA & financial
HOA
- Has HOA: Yes
- HOA fee: $118 quarterly
Other
Other facts
- Listing terms: Cash,Conventional,FHA,VA Loan
- Ownership: Fee Simple
- Road surface type: Paved
Price history
Price history is unavailable.
Public tax history
| Year | Property taxes | Tax assessment |
|---|---|---|
| 2025 | $1,156 +17.6% | $407,100 +5.6% |
| 2024 | $983 -26.8% | $385,500 +10.6% |
| 2023 | $1,344 +3.8% | $348,600 -19.8% |
Find assessor info on the county website
Neighborhood: Southwest Ada County
Nearby schools
GreatSchools rating
- 9/10Lake Hazel Elementary SchoolGrades: PK-5Distance: 0.5 mi
- 6/10Lake Hazel Middle SchoolGrades: 6-8Distance: 0.5 mi
- 8/10Mountain View High SchoolGrades: 9-12Distance: 3.6 mi
Schools provided by the listing agent
- Elementary: Lake Hazel
- Middle: Lake Hazel
- High: Mountain View
- District: West Ada School District
Source: IMLS. This data may not be complete. We recommend contacting the local school district to confirm school assignments for this home.
