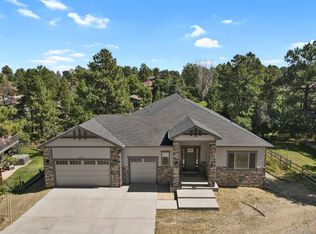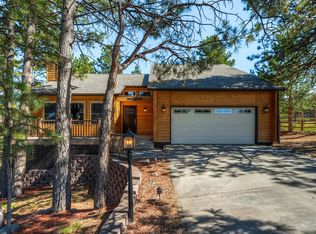Welcome to a rare find in the Pinery! Your new home is nestled in many mature trees, backs to open space, and has been fully renovated! From the moment you walk in the door, it's impossible to not be impressed with the superior craftsmanship and truly unique finishes throughout this special home. Whether you are hosting for the big game or a girls night in the stunning open living space with its cozy stone fireplace and huge custom timber mantle with vaulted ceilings is the perfect setting. When everyone needs a refill, head to the spacious loft and full wet bar. Enjoy the large brand-new windows throughout this modern Farmhouse décor. Once everyone heads out, retreat to your large master bedroom suite and relax with a good book in your oversized farm style tub or in front of your large pot belly real wood stove on the main floor. Working/learning from home Plenty of space in the oversized home office space. New lights switches, new electrical plugs, new light fixtures, and new doors, new paint inside and out, new carpet, and new floors. Enjoy the outdoor living among all the natural beauty with a covered deck and enjoy entertaining all your friends around the gas fire pit. Store all your yard tools, in the wood storage shed. Move in and enjoy this one-of-a-kind home. You are going to LOVE living here! Welcome home!
This property is off market, which means it's not currently listed for sale or rent on Zillow. This may be different from what's available on other websites or public sources.

