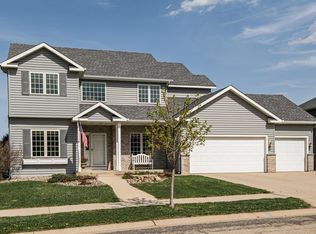New roof and siding (2018) make this 2-story home stand out from the rest! Adjacent to Schmidt park, this home offers easy access to walking trails. The spacious and beautiful floor plan has all you need! There are two main-floor living areas with one currently used as a dining room. Granite countertops are found in the large kitchen which has a center island. Enjoy everyday dining at the island snack bar or the dining area just off the kitchen. Of course, the deck is a great place for lunch, dinner or happy hour! Upstairs, you'll find three large upper level bedrooms with a fourth in the lower level. The walkout lower level opens onto a beautiful patio and fully landscaped backyard. Downstairs you'll find space for a ping pong table, family room and exercise. The fourth bedroom, a 3/4 bath and large storage area are also on the lower level. Supplemental electric heat compliments the forced air furnace heat to keep the basement a perfect temp in colder seasons.
This property is off market, which means it's not currently listed for sale or rent on Zillow. This may be different from what's available on other websites or public sources.
