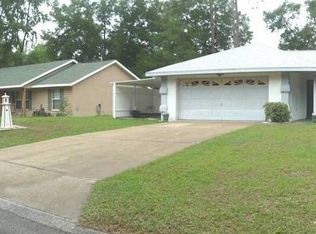This homes remodel moves it forward in time! Uniquely designed 3/2/2 built in 1978 with 1,367 living and too many updates to list here. Interior boasts a split floor plan, NEW custom kitchen w/granite counters and a statement backsplash, NEW s/s appliances, decorator lights, NEW custom master bathroom, all NEW luxury vinyl flooring, walk in closets, NEW baseboards throughout, doors, and more! Exterior feautures a NEW roof, NEW AC, rear screen porch, shed, fresh exterior paint, and front covered porch. Conveniently located to shopping, schools, medical, parks, and lakes. Check out the video tour and list of updates-then call your agent for your private showing!
This property is off market, which means it's not currently listed for sale or rent on Zillow. This may be different from what's available on other websites or public sources.

