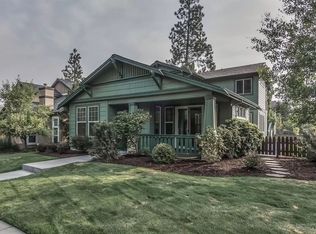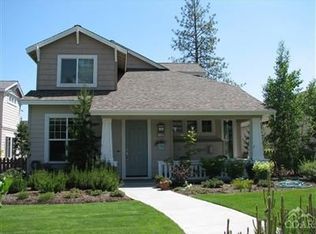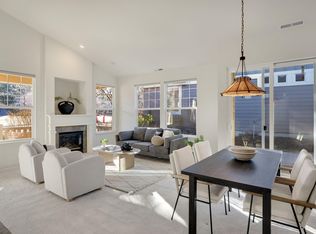Well-maintained home in The Parks at Broken Top with an open floor plan that invites you right in with high vaulted ceilings, warm wood cabinetry and a main level office to work from home comfortably! The spacious kitchen has a breakfast bar and nook, plenty of storage and stainless steel appliances. The formal dining has great views of the patio and fireplace in the living room. Upstairs you will find lots of natural light in all three bedrooms. The beautiful master suite has an extended sitting area with built in desk, cabinets and safe, along with a fireplace and luxurious master bath with soaking tub, tile shower, dual vanities and massive walk in closet! This home has an alley access garage and sits just across the street from the neighborhood park! Don't miss your showing opportunity!
This property is off market, which means it's not currently listed for sale or rent on Zillow. This may be different from what's available on other websites or public sources.



