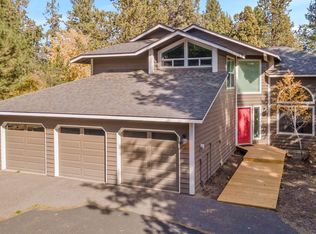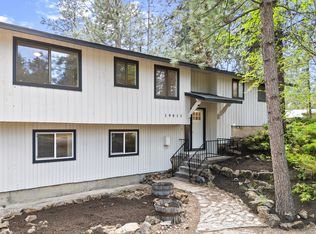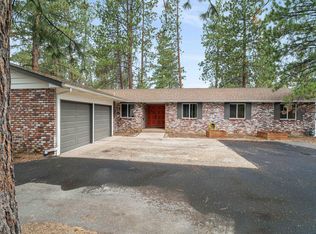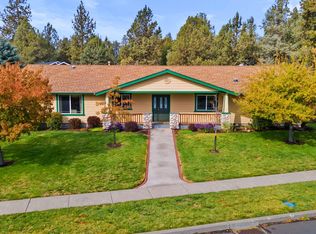This lovingly updated single-level home sits on nearly half an acre in a quiet SE Bend neighborhood, offering space, comfort, and flexibility that's hard to find in town. Enjoy the brand-new kitchen with quartz counters, new cabinetry, and modern appliances. Beautiful wood floors flow throughout, and both bathrooms have been tastefully refreshed. The huge 864 sq ft garage/shop (35'x24') can hold up to four cars with room left for projects or gear. There's also plenty of space to park RVs, trailers, or extra vehicles. The large yard is full of possibility—garden, play, or relax under the wide Central Oregon sky. Recent city improvements include new asphalt roads, and sewer is now available with the connection at the property line. Close to parks, schools, and shopping, this home is easy to love.
Active
$769,000
61556 Twin Lakes Loop, Bend, OR 97702
4beds
2baths
1,870sqft
Est.:
Single Family Residence
Built in 1971
0.47 Acres Lot
$752,000 Zestimate®
$411/sqft
$-- HOA
What's special
Modern appliancesLarge yardBeautiful wood floorsNew cabinetry
- 218 days |
- 344 |
- 26 |
Zillow last checked: 8 hours ago
Listing updated: November 07, 2025 at 01:25pm
Listed by:
Harcourts The Garner Group Real Estate (541)350-5553
Source: Oregon Datashare,MLS#: 220201447
Tour with a local agent
Facts & features
Interior
Bedrooms & bathrooms
- Bedrooms: 4
- Bathrooms: 2
Heating
- Fireplace(s), Electric, Forced Air, Wood
Cooling
- Central Air, Zoned
Appliances
- Included: Dishwasher, Disposal, Microwave, Oven, Range, Refrigerator, Trash Compactor, Washer, Water Heater
Features
- Ceiling Fan(s), Linen Closet, Pantry, Primary Downstairs, Shower/Tub Combo, Solid Surface Counters, Tile Shower
- Flooring: Carpet, Hardwood, Simulated Wood, Tile
- Windows: Double Pane Windows, Vinyl Frames
- Basement: None
- Has fireplace: Yes
- Fireplace features: Wood Burning
- Common walls with other units/homes: No Common Walls
Interior area
- Total structure area: 1,870
- Total interior livable area: 1,870 sqft
Property
Parking
- Total spaces: 4
- Parking features: Asphalt, Detached, Driveway, Garage Door Opener, RV Access/Parking, Workshop in Garage
- Garage spaces: 4
- Has uncovered spaces: Yes
Features
- Levels: One
- Stories: 1
- Patio & porch: Covered, Deck, Rear Porch
- Pool features: None
- Fencing: Fenced
- Has view: Yes
- View description: Neighborhood
Lot
- Size: 0.47 Acres
- Features: Garden, Landscaped, Level, Sprinkler Timer(s), Sprinklers In Front, Sprinklers In Rear
Details
- Additional structures: Greenhouse, Shed(s), Storage, Workshop
- Parcel number: 120773
- Zoning description: RS
- Special conditions: Standard
Construction
Type & style
- Home type: SingleFamily
- Architectural style: Ranch
- Property subtype: Single Family Residence
Materials
- Frame
- Foundation: Stemwall
- Roof: Composition
Condition
- New construction: No
- Year built: 1971
Utilities & green energy
- Sewer: Septic Tank
- Water: Public
Community & HOA
Community
- Security: Carbon Monoxide Detector(s), Smoke Detector(s)
- Subdivision: Paulina View Est
HOA
- Has HOA: No
Location
- Region: Bend
Financial & listing details
- Price per square foot: $411/sqft
- Tax assessed value: $669,500
- Annual tax amount: $3,512
- Date on market: 5/9/2025
- Cumulative days on market: 218 days
- Listing terms: Cash,Conventional,FHA,VA Loan
- Inclusions: washer/dryer, refrigerator
- Exclusions: personal property
- Road surface type: Paved
Estimated market value
$752,000
$714,000 - $790,000
$3,718/mo
Price history
Price history
| Date | Event | Price |
|---|---|---|
| 5/9/2025 | Listed for sale | $769,000+8.9%$411/sqft |
Source: | ||
| 4/30/2024 | Sold | $706,000-1.3%$378/sqft |
Source: | ||
| 4/7/2024 | Pending sale | $714,999$382/sqft |
Source: | ||
| 4/4/2024 | Price change | $714,999-1.4%$382/sqft |
Source: | ||
| 3/23/2024 | Listed for sale | $725,000+11.5%$388/sqft |
Source: | ||
Public tax history
Public tax history
| Year | Property taxes | Tax assessment |
|---|---|---|
| 2024 | $3,380 +7.9% | $201,840 +6.1% |
| 2023 | $3,133 +4% | $190,270 |
| 2022 | $3,013 +2.9% | $190,270 +6.1% |
Find assessor info on the county website
BuyAbility℠ payment
Est. payment
$4,334/mo
Principal & interest
$3713
Property taxes
$352
Home insurance
$269
Climate risks
Neighborhood: Old Farm District
Nearby schools
GreatSchools rating
- 6/10Silver Rail Elementary SchoolGrades: K-5Distance: 0.8 mi
- 5/10High Desert Middle SchoolGrades: 6-8Distance: 1.5 mi
- 4/10Caldera High SchoolGrades: 9-12Distance: 1.7 mi
Schools provided by the listing agent
- Elementary: Silver Rail Elem
- Middle: High Desert Middle
- High: Caldera High
Source: Oregon Datashare. This data may not be complete. We recommend contacting the local school district to confirm school assignments for this home.
- Loading
- Loading




