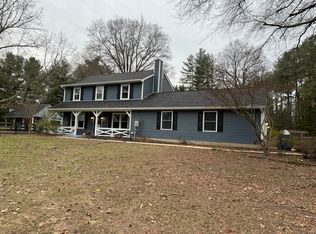Sold for $540,000
$540,000
6155 Sandy Point Rd, Prince Frederick, MD 20678
3beds
2,187sqft
Single Family Residence
Built in 1979
2.97 Acres Lot
$552,300 Zestimate®
$247/sqft
$2,929 Estimated rent
Home value
$552,300
$503,000 - $608,000
$2,929/mo
Zestimate® history
Loading...
Owner options
Explore your selling options
What's special
DRAMATIC PRICE REDUCTION!!!! READY FOR YOU TO MOVE IN AND START PLANTING YOUR GARDEN . The daffodils are up and blooming! Experience serene living just a stroll away from the gorgeous Patuxent River. This charming 3-bedroom, 2.5-bathroom home offers a peaceful retreat on a beautiful, 3-acre flat lot with a tree-lined perimeter. Inside, you’ll find an inviting family room featuring a wood-burning fireplace with a custom mantle, perfect for cozy nights. The updated eat-in kitchen provides ample space for gatherings, with quartz countertops, an induction cooktop, a wall oven, a pantry, and a dedicated desk/workspace area. Large windows fill the home with natural light. The main level also includes a formal dining room, additional living space, along with a laundry room complete with a sink and powder room. Just off the kitchen, an expansive sunroom with cathedral ceilings offers a bright and airy space to relax. Upstairs, the primary suite boasts gleaming hardwoods floors, a spacious walk-in closet and an adjoining bathroom with double sinks and a walk-in shower. Additional 2 bedrooms with full hall bathroom. Step outside to a stunning composite deck featuring a hot tub—ideal for relaxation—and a gazebo overlooking vibrant flower beds and lush landscaping. ***NO COVENANTS!!! NO HOA!!! Plenty of room to store your camper, boat or work vehicles. *** Additional features include: An attached 2-car garage equipped with a workbench, shelving, and an automatic rain sprinkler system with 64 sprinkler heads. A 20x30 metal building with a garage door and concrete floor. Two additional Amish sheds. One shed has electricity and doggie door. Just off of the side is a fenced kennel with roof. A new roof, soffits, with 50-year architectural shingles installed 3 years ago. A new heat pump (inside and outside units) and a new well pump, both installed in 2022. Leaf guard on Metal building and front and back of Main house in 2021 Come stop by—this one won’t last long! Hot tub conveys as-is.
Zillow last checked: 8 hours ago
Listing updated: July 01, 2025 at 10:10am
Listed by:
Sally Showalter 410-535-9060,
RE/MAX One,
Co-Listing Agent: Tracy Showalter 267-266-4944,
RE/MAX One
Bought with:
Tammy Marlowe, 653407
RE/MAX One
Source: Bright MLS,MLS#: MDCA2019872
Facts & features
Interior
Bedrooms & bathrooms
- Bedrooms: 3
- Bathrooms: 3
- Full bathrooms: 2
- 1/2 bathrooms: 1
- Main level bathrooms: 3
- Main level bedrooms: 3
Family room
- Level: Main
Heating
- Heat Pump, Electric
Cooling
- Heat Pump, Electric
Appliances
- Included: Dishwasher, Dryer, Freezer, Extra Refrigerator/Freezer, Ice Maker, Oven/Range - Electric, Range Hood, Refrigerator, Washer, Water Heater, Electric Water Heater
- Laundry: Main Level
Features
- Bathroom - Walk-In Shower, Family Room Off Kitchen, Pantry, Primary Bath(s), Upgraded Countertops, Walk-In Closet(s), Ceiling Fan(s), Dining Area, Formal/Separate Dining Room
- Flooring: Carpet, Ceramic Tile, Hardwood
- Has basement: No
- Number of fireplaces: 1
- Fireplace features: Wood Burning
Interior area
- Total structure area: 2,187
- Total interior livable area: 2,187 sqft
- Finished area above ground: 2,187
- Finished area below ground: 0
Property
Parking
- Total spaces: 8
- Parking features: Storage, Garage Faces Side, Asphalt, Attached, Driveway, Detached
- Attached garage spaces: 3
- Uncovered spaces: 5
Accessibility
- Accessibility features: Other
Features
- Levels: Two
- Stories: 2
- Patio & porch: Deck, Patio
- Exterior features: Lawn Sprinkler, Underground Lawn Sprinkler, Other
- Pool features: None
- Has spa: Yes
- Spa features: Bath
Lot
- Size: 2.97 Acres
- Features: Backs to Trees, Cleared, Front Yard, Landscaped, Level, Rear Yard
Details
- Additional structures: Above Grade, Below Grade, Outbuilding
- Parcel number: 0502042541
- Zoning: A
- Special conditions: Standard
Construction
Type & style
- Home type: SingleFamily
- Architectural style: Colonial
- Property subtype: Single Family Residence
Materials
- Vinyl Siding
- Foundation: Other
- Roof: Asphalt
Condition
- New construction: No
- Year built: 1979
Utilities & green energy
- Sewer: On Site Septic
- Water: Well
Community & neighborhood
Location
- Region: Prince Frederick
- Subdivision: None Available
Other
Other facts
- Listing agreement: Exclusive Right To Sell
- Ownership: Fee Simple
Price history
| Date | Event | Price |
|---|---|---|
| 6/30/2025 | Sold | $540,000-2.5%$247/sqft |
Source: | ||
| 6/12/2025 | Pending sale | $553,900$253/sqft |
Source: | ||
| 4/29/2025 | Contingent | $553,900$253/sqft |
Source: | ||
| 4/7/2025 | Price change | $553,900-3.7%$253/sqft |
Source: | ||
| 3/24/2025 | Price change | $574,999-4%$263/sqft |
Source: | ||
Public tax history
| Year | Property taxes | Tax assessment |
|---|---|---|
| 2025 | $4,388 +4.5% | $406,667 +4.5% |
| 2024 | $4,198 +7.8% | $389,100 +3.8% |
| 2023 | $3,893 +4% | $374,733 -3.7% |
Find assessor info on the county website
Neighborhood: 20678
Nearby schools
GreatSchools rating
- 5/10Barstow Elementary SchoolGrades: PK-5Distance: 3.9 mi
- 7/10Calvert Middle SchoolGrades: 6-8Distance: 5.4 mi
- 6/10Calvert High SchoolGrades: 9-12Distance: 5.4 mi
Schools provided by the listing agent
- Elementary: Barstow
- Middle: Calvert
- High: Calvert
- District: Calvert County Public Schools
Source: Bright MLS. This data may not be complete. We recommend contacting the local school district to confirm school assignments for this home.
Get pre-qualified for a loan
At Zillow Home Loans, we can pre-qualify you in as little as 5 minutes with no impact to your credit score.An equal housing lender. NMLS #10287.
