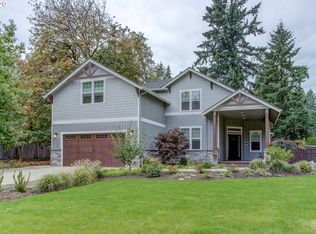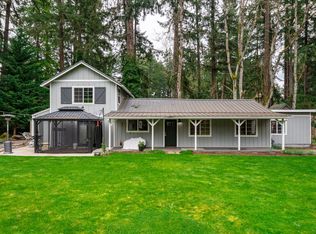This is the one! Custom built in 2017 on almost a 1/2 acre. Open floorplan w/ soaring ceilings. 5 bedrooms (one on main) & 3 baths (full bath on main). 4 generous sized bedrooms upstairs & large bonus rm. Master suite w/ private deck. Big kitchen w/ large island, Sub-Zero, built in coffee maker & pantry. Den on main. Perfect, level backyard (fully fenced) w/ outdoor entertaining spaces, covered decks & outdoor fireplace. Shop w/ power & space for RV/Boat. Long driveway for guest parking.
This property is off market, which means it's not currently listed for sale or rent on Zillow. This may be different from what's available on other websites or public sources.

