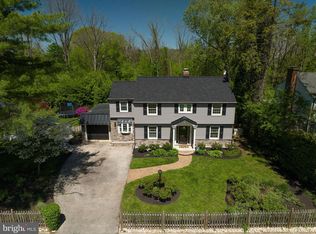Sold for $751,500 on 10/17/24
$751,500
6155 Parkside Rd, Flourtown, PA 19031
3beds
2,111sqft
Single Family Residence
Built in 1949
9,570 Square Feet Lot
$785,000 Zestimate®
$356/sqft
$3,468 Estimated rent
Home value
$785,000
$730,000 - $848,000
$3,468/mo
Zestimate® history
Loading...
Owner options
Explore your selling options
What's special
Introducing 6155 Parkside Rd, This 1949 classic sits in one of the most desirable neighborhoods in Flourtown. The renovated 3-bedroom, 2.5-bathroom beauty is nestled in the sought-after Whitemarsh Township / Colonial School District and backs up to Fort Washington State Park - just walk out your back door and you could be hiking or fishing without ever touching a car. Combining classic charm with modern amenities, this home is a perfect blend of style and comfort. Step inside to find gorgeous hardwood floors that flow throughout the spacious living and dining rooms. The heart of the home is the stunning kitchen (2022), which boasts LVP flooring, recessed lighting, and Café stainless steel appliances. The kitchen also features a generous 10' long quartz island, perfect for meal prep and casual dining and a cozy breakfast nook. Adjacent to the kitchen, you'll find the mudroom with a laundry area and a convenient 2-piece powder room with easy access to the attached 9x25 one-car garage. Upstairs, the primary suite offers a serene retreat with its spacious 11x24 layout and beautiful hardwood floors and large updated en suite bathroom. Two additional bedrooms also feature hardwood flooring and ample closet space. The partially finished basement provides over 250 square feet of additional living space ideal for a home office or gym, while the spacious unfinished section offers plenty of storage. The home is equipped with gas-forced air heating and central air ensuring comfort and efficiency year-round. Located on a quiet street in Flourtown's finest neighborhood, this home is close to parks, shopping, and dining, making it an ideal place to call home. Don't miss the opportunity to own this stunning property in a prime location!
Zillow last checked: 8 hours ago
Listing updated: October 17, 2024 at 05:02pm
Listed by:
Patrick Joos 215-872-1172,
Keller Williams Real Estate-Blue Bell
Bought with:
Bill Howlett, RS319759
RE/MAX Ready
Source: Bright MLS,MLS#: PAMC2115122
Facts & features
Interior
Bedrooms & bathrooms
- Bedrooms: 3
- Bathrooms: 3
- Full bathrooms: 2
- 1/2 bathrooms: 1
- Main level bathrooms: 1
Basement
- Description: Percent Finished: 50.0
- Area: 598
Heating
- Forced Air, Natural Gas
Cooling
- Central Air, Electric
Appliances
- Included: Built-In Range, Dishwasher, Disposal, Gas Water Heater
- Laundry: Main Level, Mud Room
Features
- Attic, Attic/House Fan, Built-in Features, Crown Molding, Dining Area, Floor Plan - Traditional, Eat-in Kitchen, Kitchen Island, Primary Bath(s), Recessed Lighting, Bathroom - Stall Shower, Bathroom - Tub Shower, Dry Wall, Plaster Walls
- Flooring: Wood, Ceramic Tile, Luxury Vinyl
- Windows: Vinyl Clad, Wood Frames
- Basement: Full
- Number of fireplaces: 1
- Fireplace features: Gas/Propane
Interior area
- Total structure area: 2,410
- Total interior livable area: 2,111 sqft
- Finished area above ground: 1,812
- Finished area below ground: 299
Property
Parking
- Total spaces: 3
- Parking features: Garage Faces Side, Storage, Inside Entrance, Asphalt, On Street, Driveway, Attached
- Attached garage spaces: 1
- Uncovered spaces: 2
- Details: Garage Sqft: 225
Accessibility
- Accessibility features: None
Features
- Levels: Two
- Stories: 2
- Patio & porch: Patio, Porch
- Exterior features: Street Lights
- Pool features: None
- Fencing: Partial,Back Yard
- Has view: Yes
- View description: Trees/Woods
Lot
- Size: 9,570 sqft
- Dimensions: 87.00 x 0.00
- Features: Level, Sloped
Details
- Additional structures: Above Grade, Below Grade
- Parcel number: 650008668006
- Zoning: B
- Special conditions: Standard
Construction
Type & style
- Home type: SingleFamily
- Architectural style: Colonial
- Property subtype: Single Family Residence
Materials
- Masonry, Stone, Stucco
- Foundation: Stone
- Roof: Shingle
Condition
- Good
- New construction: No
- Year built: 1949
- Major remodel year: 2022
Utilities & green energy
- Electric: 200+ Amp Service, Circuit Breakers
- Sewer: Public Sewer
- Water: Public
Community & neighborhood
Location
- Region: Flourtown
- Subdivision: Flourtown
- Municipality: WHITEMARSH TWP
Other
Other facts
- Listing agreement: Exclusive Right To Sell
- Ownership: Fee Simple
Price history
| Date | Event | Price |
|---|---|---|
| 10/17/2024 | Sold | $751,500+11.3%$356/sqft |
Source: | ||
| 9/10/2024 | Pending sale | $675,000$320/sqft |
Source: | ||
| 9/4/2024 | Listed for sale | $675,000+54.1%$320/sqft |
Source: | ||
| 9/29/2017 | Sold | $438,000-0.2%$207/sqft |
Source: Public Record Report a problem | ||
| 8/22/2017 | Pending sale | $439,000$208/sqft |
Source: BHHS Fox & Roach-Chestnut Hill #6967663 Report a problem | ||
Public tax history
| Year | Property taxes | Tax assessment |
|---|---|---|
| 2024 | $5,022 | $156,880 |
| 2023 | $5,022 +4.4% | $156,880 |
| 2022 | $4,812 +3.1% | $156,880 |
Find assessor info on the county website
Neighborhood: 19031
Nearby schools
GreatSchools rating
- 10/10Whitemarsh El SchoolGrades: K-3Distance: 1.8 mi
- 7/10Colonial Middle SchoolGrades: 6-8Distance: 4.9 mi
- 9/10Plymouth-Whitemarsh Senior High SchoolGrades: 9-12Distance: 2.6 mi
Schools provided by the listing agent
- Elementary: Whitemarsh
- Middle: Colonial
- High: Plymouth Whitemarsh
- District: Colonial
Source: Bright MLS. This data may not be complete. We recommend contacting the local school district to confirm school assignments for this home.

Get pre-qualified for a loan
At Zillow Home Loans, we can pre-qualify you in as little as 5 minutes with no impact to your credit score.An equal housing lender. NMLS #10287.
Sell for more on Zillow
Get a free Zillow Showcase℠ listing and you could sell for .
$785,000
2% more+ $15,700
With Zillow Showcase(estimated)
$800,700