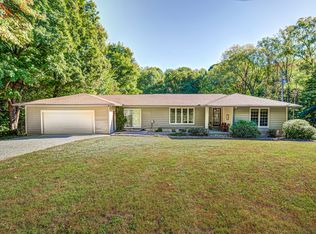Sold
$160,000
6155 N Brummett Rd, Quincy, IN 47456
2beds
1,440sqft
Residential, Manufactured Home
Built in 1972
2.04 Acres Lot
$165,600 Zestimate®
$111/sqft
$1,387 Estimated rent
Home value
$165,600
$134,000 - $205,000
$1,387/mo
Zestimate® history
Loading...
Owner options
Explore your selling options
What's special
Nestled on over 2 acres in scenic Morgan County, this 1,440 sq. ft. manufactured home offers a cozy, rural retreat. Built in 1972, this 2-bedroom, 2-bathroom residence includes a spacious living room, a rustic kitchen with ample cabinet space, and a formal dining area. Outside, enjoy a 2 detached garages and a mini barn perfect for hobbies or extra storage. The property also features a covered patio area for outdoor relaxation, surrounded by serene, rolling landscapes and mature trees, ideal for nature lovers and privacy seekers. This won't last. Call for your private showing today.
Zillow last checked: 8 hours ago
Listing updated: May 01, 2025 at 05:50am
Listing Provided by:
Garrett VaLeu 317-746-0616,
Better Homes and Gardens Real Estate Gold Key,
Reuben Upadhyay,
Better Homes and Gardens Real Estate Gold Key
Bought with:
Melissa Sheets
F.C. Tucker Company
Source: MIBOR as distributed by MLS GRID,MLS#: 22023387
Facts & features
Interior
Bedrooms & bathrooms
- Bedrooms: 2
- Bathrooms: 2
- Full bathrooms: 2
- Main level bathrooms: 2
- Main level bedrooms: 2
Primary bedroom
- Features: Carpet
- Level: Main
- Area: 182 Square Feet
- Dimensions: 13x14
Bedroom 2
- Features: Carpet
- Level: Main
- Area: 220 Square Feet
- Dimensions: 20x11
Breakfast room
- Features: Vinyl
- Level: Main
- Area: 90 Square Feet
- Dimensions: 10x9
Dining room
- Features: Vinyl
- Level: Main
- Area: 154 Square Feet
- Dimensions: 14x11
Kitchen
- Features: Vinyl
- Level: Main
- Area: 156 Square Feet
- Dimensions: 13x12
Living room
- Features: Vinyl Plank
- Level: Main
- Area: 221 Square Feet
- Dimensions: 17x13
Heating
- Electric, Forced Air, Heat Pump
Appliances
- Included: Dryer, Electric Water Heater, Electric Oven, Refrigerator, Washer
- Laundry: Laundry Closet
Features
- Windows: Windows Vinyl
- Has basement: No
Interior area
- Total structure area: 1,440
- Total interior livable area: 1,440 sqft
Property
Parking
- Total spaces: 3
- Parking features: Detached, Gravel
- Garage spaces: 3
Features
- Levels: One
- Stories: 1
- Patio & porch: Covered
Lot
- Size: 2.04 Acres
- Features: Rural - Not Subdivision
Details
- Additional structures: Barn Mini, Outbuilding
- Parcel number: 550335300005000001
- Special conditions: None,Sales Disclosure On File
- Horse amenities: None
Construction
Type & style
- Home type: MobileManufactured
- Architectural style: Other
- Property subtype: Residential, Manufactured Home
Materials
- Aluminum Siding
- Foundation: Crawl Space, Other
Condition
- New construction: No
- Year built: 1972
Utilities & green energy
- Electric: 200+ Amp Service
- Water: Private Well
Community & neighborhood
Location
- Region: Quincy
- Subdivision: No Subdivision
Price history
| Date | Event | Price |
|---|---|---|
| 4/30/2025 | Sold | $160,000$111/sqft |
Source: | ||
| 3/30/2025 | Pending sale | $160,000$111/sqft |
Source: | ||
| 2/22/2025 | Listed for sale | $160,000-5.9%$111/sqft |
Source: | ||
| 2/21/2025 | Listing removed | $170,000$118/sqft |
Source: | ||
| 11/7/2024 | Listed for sale | $170,000+6.3%$118/sqft |
Source: | ||
Public tax history
| Year | Property taxes | Tax assessment |
|---|---|---|
| 2024 | $360 -52.7% | $115,400 -0.2% |
| 2023 | $761 -44.7% | $115,600 -18.9% |
| 2022 | $1,377 +14.4% | $142,500 +24.3% |
Find assessor info on the county website
Neighborhood: 47456
Nearby schools
GreatSchools rating
- 6/10Eminence Elementary SchoolGrades: PK-5Distance: 1.7 mi
- 3/10Eminence Jr-Sr High SchoolGrades: 6-12Distance: 1.7 mi
