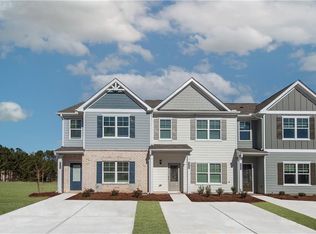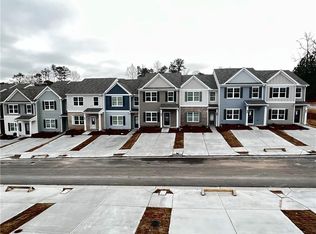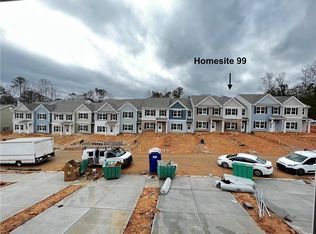Closed
$270,720
6155 Mallory Rdg S, Union City, GA 30291
3beds
1,540sqft
Townhouse, Residential
Built in 2023
5,662.8 Square Feet Lot
$247,400 Zestimate®
$176/sqft
$1,859 Estimated rent
Home value
$247,400
$235,000 - $260,000
$1,859/mo
Zestimate® history
Loading...
Owner options
Explore your selling options
What's special
Direct Residential Communities is thrilled to announce the Chastain plan at Mallory Park! 100% COMPLETE AND READY TO CLOSE! Highly desired END UNIT! This dazzling home features luxurious hardwoods throughout the entire main level. Off the foyer you'll discover a unique flex room that can be used as a home office, play room, dining room, man cave, fab cave.. the options are endless! The lavish gourmet kitchen boasts granite countertops, crisp white cabinetry & a spacious island with undermount sink! Social butterflies will love the spacious family room with fireplace and soaring ceiling. The amazing owner's suite is perfectly positioned for privacy & will leave you speechless with its size. Let's not forget the gorgeous owner's bathroom with a large walk-in shower & dual vanity with granite countertops! Large secondary bedrooms with great closet space & hall bath with granite counters round out the upper level. With a private backyard & unmatched location, this home truly is a must see!
Zillow last checked: 8 hours ago
Listing updated: May 09, 2023 at 11:02pm
Listing Provided by:
Adrian Archuleta,
Direct Residential Realty, LLC
Bought with:
Tiki Jones, 392681
Coldwell Banker Bullard Realty
Source: FMLS GA,MLS#: 7154477
Facts & features
Interior
Bedrooms & bathrooms
- Bedrooms: 3
- Bathrooms: 3
- Full bathrooms: 2
- 1/2 bathrooms: 1
Primary bedroom
- Features: Roommate Floor Plan, Other
- Level: Roommate Floor Plan, Other
Bedroom
- Features: Roommate Floor Plan, Other
Primary bathroom
- Features: Double Vanity, Shower Only
Dining room
- Features: None
Kitchen
- Features: Cabinets Stain, Kitchen Island, Pantry, Stone Counters, View to Family Room
Heating
- Electric, Zoned
Cooling
- Ceiling Fan(s), Central Air, Zoned
Appliances
- Included: Dishwasher, Electric Oven, Microwave
- Laundry: Laundry Room, Upper Level
Features
- Double Vanity, Entrance Foyer, High Ceilings 9 ft Main, Vaulted Ceiling(s)
- Flooring: Carpet, Hardwood
- Windows: Insulated Windows
- Basement: None
- Number of fireplaces: 1
- Fireplace features: Factory Built
- Common walls with other units/homes: End Unit
Interior area
- Total structure area: 1,540
- Total interior livable area: 1,540 sqft
Property
Parking
- Total spaces: 2
- Parking features: Driveway, Kitchen Level, Level Driveway
- Has uncovered spaces: Yes
Accessibility
- Accessibility features: None
Features
- Levels: Two
- Stories: 2
- Patio & porch: Front Porch, Patio
- Exterior features: Awning(s), No Dock
- Pool features: None
- Spa features: None
- Fencing: None
- Has view: Yes
- View description: Trees/Woods
- Waterfront features: None
- Body of water: None
Lot
- Size: 5,662 sqft
- Features: Back Yard, Level, Private
Details
- Additional structures: None
- Parcel number: 09F230100842390
- Other equipment: None
- Horse amenities: None
Construction
Type & style
- Home type: Townhouse
- Architectural style: Townhouse
- Property subtype: Townhouse, Residential
- Attached to another structure: Yes
Materials
- HardiPlank Type
- Foundation: Slab
- Roof: Composition
Condition
- New Construction
- New construction: Yes
- Year built: 2023
Details
- Warranty included: Yes
Utilities & green energy
- Electric: None
- Sewer: Public Sewer
- Water: Public
- Utilities for property: Cable Available, Electricity Available, Phone Available, Sewer Available, Underground Utilities, Water Available
Green energy
- Energy efficient items: Appliances
- Energy generation: None
Community & neighborhood
Security
- Security features: Smoke Detector(s)
Community
- Community features: None
Location
- Region: Union City
- Subdivision: Mallory Park
HOA & financial
HOA
- Has HOA: Yes
- HOA fee: $79 monthly
- Services included: Maintenance Grounds, Reserve Fund
Other
Other facts
- Listing terms: Cash,Conventional,FHA,VA Loan,Other
- Ownership: Fee Simple
- Road surface type: Paved
Price history
| Date | Event | Price |
|---|---|---|
| 5/5/2023 | Sold | $270,720$176/sqft |
Source: | ||
| 4/17/2023 | Pending sale | $270,720$176/sqft |
Source: | ||
| 4/14/2023 | Price change | $270,720+0.4%$176/sqft |
Source: | ||
| 1/12/2023 | Pending sale | $269,520$175/sqft |
Source: | ||
| 12/16/2022 | Listed for sale | $269,520$175/sqft |
Source: | ||
Public tax history
Tax history is unavailable.
Neighborhood: 30291
Nearby schools
GreatSchools rating
- 5/10Feldwood Elementary SchoolGrades: PK-5Distance: 1.2 mi
- 5/10Woodland Middle SchoolGrades: 6-8Distance: 6.2 mi
- 3/10Banneker High SchoolGrades: 9-12Distance: 0.7 mi
Schools provided by the listing agent
- Elementary: Feldwood
- Middle: McNair - Fulton
- High: Banneker
Source: FMLS GA. This data may not be complete. We recommend contacting the local school district to confirm school assignments for this home.
Get a cash offer in 3 minutes
Find out how much your home could sell for in as little as 3 minutes with a no-obligation cash offer.
Estimated market value
$247,400


