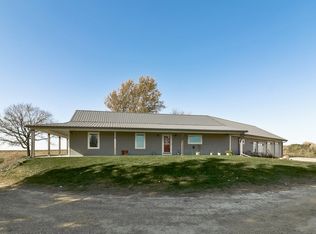Have you been looking for your own little piece of the country This could be it! Seller hates to leave, so this is your chance to make your dreams come true! This 3 bedroom 2 bath home has so much to offer. It sits on just over 3 acres southeast of Oregon, zoned ag-1. Amazing heated 40X80 outbuilding built in 2001 with cameras, security system, concrete floor, a wet bar, full bathroom, automotive lift, air lines, leaf filter gutters and so much more in this man cave! The seller added an addition to the original home in 2014 that includes the kitchen, master bedroom, master bath, laundry room and utility room. They also updated the electrical, plumbing, furnace, roof, leaf filter, siding, ac, and most of the windows at that time. The sump pump and water softener replaced less than a year ago. The kitchen offers beautiful hickory cabinets with pulls outs and tons of storage. There is plenty of space for all your gatherings. The dining room has doors that lead to the deck on the east side of the home. The living room offers cathedral ceilings and a quiet place to sit and relax after a long day. The open stairs to the 2nd floor give this home an open concept feel. Master bedroom has walk in closet, master bath with tub shower and plenty of space to have your favorite bedroom set. The laundry and master on the main floor make it easy to stay in this home for years to come. The 2nd floor offers 2 bedrooms which are waiting for you to bring your renovation ideas and finish this home to your individual taste. HOME SOLD AS IS . No FHA, USDA or VA
This property is off market, which means it's not currently listed for sale or rent on Zillow. This may be different from what's available on other websites or public sources.

