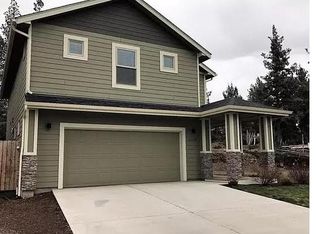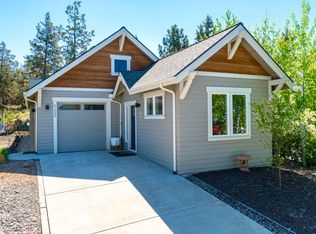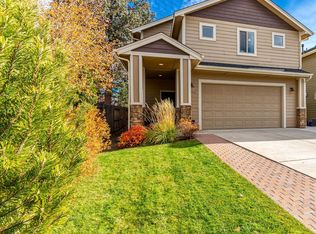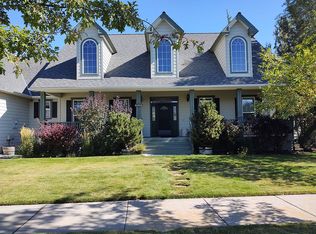Come enjoy a single level custom home built by BLDG Homes and winner of 3 COBA Tour of Home Awards including Best Landscaping, Best Feature (for the extensive use of reclaimed wood), and Best Kitchen. This home was built by the builder-for the builder. As such, it includes many upgrades not usually seen at this price point, including designer appliances, 8 foot Entry Door, custom Audio/Video package in 5 zones, extensive tilework, upgraded insulation, and so much more. The home features a Rustic Modern feel with concrete countertops, two-tone cabinets, reclaimed wood paneling/beams/posts, and a mud set shower in the master bath. Master suite has access to the back patio, features separated vanities in the bathroom, an enclosed toilet room, and an upgraded walk-in closet. The covered back patio is perfect for summer BBQ's featuring a gas stub, outdoor sound system, fire pit, and views of the permanent Stone Creek nature park just a few feet beyond the property line. NO rear neighbors.
This property is off market, which means it's not currently listed for sale or rent on Zillow. This may be different from what's available on other websites or public sources.




