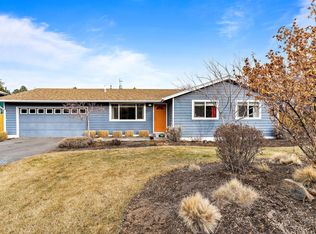Closed
$789,900
61533 Twin Lakes Loop, Bend, OR 97702
3beds
2baths
1,624sqft
Single Family Residence
Built in 1977
0.49 Acres Lot
$732,300 Zestimate®
$486/sqft
$3,458 Estimated rent
Home value
$732,300
$696,000 - $769,000
$3,458/mo
Zestimate® history
Loading...
Owner options
Explore your selling options
What's special
A rare finding in Bend in today's market! Extensive down-to-the-studs beautiful remodel on this wonderful SE Bend home that offers large, almost ½ acre of land where you can store all your toys and have that much sought
after yard space all the newer homes in Bend do not offer anymore. Prime single level ranch style home w/two living spaces perfect for that family looking for separation to watch movies or create a game room, office, hobby room, many options! This is a pride of ownership home lovingly updated w/ quality finishes, fantastic cook's dream kitchen w/ breakfast bar, granite counters w/leather finish, new LVP flooring, primary Ensuite offers all the amenities you could desire, 2nd bathroom also remodeled. New Roof, new paint, new landscaping, private back yard, new deck w/ retractable awning-great for entertaining! Shed, yard fenced w/ two gates for easy pull-in, RV parking, The lot is large enough to add that ADU to use as a guest space or generate income w/ permitting.
Zillow last checked: 8 hours ago
Listing updated: November 06, 2024 at 07:32pm
Listed by:
Cascade Hasson SIR 541-383-7600
Bought with:
LivOregon Real Estate LLC
Source: Oregon Datashare,MLS#: 220163249
Facts & features
Interior
Bedrooms & bathrooms
- Bedrooms: 3
- Bathrooms: 2
Heating
- Forced Air, Natural Gas
Cooling
- Central Air, ENERGY STAR Qualified Equipment
Appliances
- Included: Dishwasher, Disposal, Dryer, Microwave, Oven, Range, Range Hood, Refrigerator, Washer, Water Heater
Features
- Breakfast Bar, Granite Counters, Linen Closet, Open Floorplan, Pantry, Shower/Tub Combo, Solar Tube(s), Solid Surface Counters, Vaulted Ceiling(s)
- Flooring: Other
- Windows: Vinyl Frames
- Basement: None
- Has fireplace: Yes
- Fireplace features: Family Room, Insert
- Common walls with other units/homes: No Common Walls,No One Above,No One Below
Interior area
- Total structure area: 1,624
- Total interior livable area: 1,624 sqft
Property
Parking
- Total spaces: 2
- Parking features: Asphalt, Driveway, Garage Door Opener, Gravel, Paver Block, RV Access/Parking
- Garage spaces: 2
- Has uncovered spaces: Yes
Accessibility
- Accessibility features: Accessible Kitchen
Features
- Levels: One
- Stories: 1
- Patio & porch: Deck
- Fencing: Fenced
- Has view: Yes
- View description: Neighborhood, Territorial
Lot
- Size: 0.49 Acres
- Features: Landscaped, Level, Sprinklers In Front, Sprinklers In Rear
Details
- Additional structures: RV/Boat Storage, Shed(s), Storage
- Parcel number: 120811
- Zoning description: RL
- Special conditions: Standard
Construction
Type & style
- Home type: SingleFamily
- Architectural style: Ranch
- Property subtype: Single Family Residence
Materials
- Double Wall/Staggered Stud
- Foundation: Stemwall
- Roof: Composition
Condition
- New construction: No
- Year built: 1977
Utilities & green energy
- Sewer: Septic Tank, Standard Leach Field
- Water: Public
Community & neighborhood
Security
- Security features: Carbon Monoxide Detector(s), Smoke Detector(s)
Community
- Community features: Park, Sewer Assessment
Location
- Region: Bend
- Subdivision: Paulina View Est
Other
Other facts
- Listing terms: Cash,Conventional,FHA
- Road surface type: Paved
Price history
| Date | Event | Price |
|---|---|---|
| 6/14/2023 | Sold | $789,900$486/sqft |
Source: | ||
| 5/23/2023 | Pending sale | $789,900$486/sqft |
Source: | ||
| 5/11/2023 | Listed for sale | $789,900+139.4%$486/sqft |
Source: | ||
| 12/27/2018 | Sold | $330,000+10%$203/sqft |
Source: | ||
| 11/27/2018 | Pending sale | $300,000$185/sqft |
Source: Harcourts The Garner Group Rea #201810869 | ||
Public tax history
| Year | Property taxes | Tax assessment |
|---|---|---|
| 2024 | $3,377 +7.9% | $201,690 +6.1% |
| 2023 | $3,131 +4% | $190,120 |
| 2022 | $3,011 +2.9% | $190,120 +6.1% |
Find assessor info on the county website
Neighborhood: Old Farm District
Nearby schools
GreatSchools rating
- 6/10Silver Rail Elementary SchoolGrades: K-5Distance: 0.8 mi
- 5/10High Desert Middle SchoolGrades: 6-8Distance: 1.4 mi
- 4/10Caldera High SchoolGrades: 9-12Distance: 1.6 mi
Schools provided by the listing agent
- Elementary: Silver Rail Elem
- Middle: High Desert Middle
- High: Caldera High
Source: Oregon Datashare. This data may not be complete. We recommend contacting the local school district to confirm school assignments for this home.

Get pre-qualified for a loan
At Zillow Home Loans, we can pre-qualify you in as little as 5 minutes with no impact to your credit score.An equal housing lender. NMLS #10287.
Sell for more on Zillow
Get a free Zillow Showcase℠ listing and you could sell for .
$732,300
2% more+ $14,646
With Zillow Showcase(estimated)
$746,946