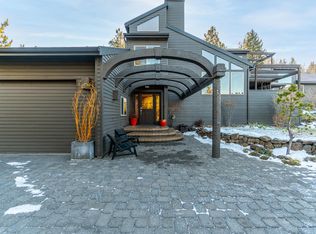Beautiful custom home in a desirable Westside location on a spacious .73 acre lot. Tucked beneath gracious Ponderosa Pines on the way to Mt. Bachelor. Close to the Old Mill District, The Deschutes River and recreation trails. Energy efficient, solar powered home with oversized 3 car tandem garage and large fenced yard, huge windows, custom blinds, wide plank, hickory hardwood floors, 50 year roof. Remodeled Kitchen with stainless steel and solid surface counters. Master suite w/heated bathroom floors & big walk in closet.
This property is off market, which means it's not currently listed for sale or rent on Zillow. This may be different from what's available on other websites or public sources.
