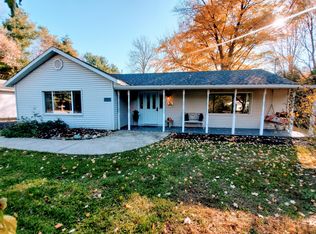Sold
$358,500
6153 Snyder Rd, Berrien Springs, MI 49103
4beds
3,074sqft
Single Family Residence
Built in 1968
5.46 Acres Lot
$369,000 Zestimate®
$117/sqft
$2,454 Estimated rent
Home value
$369,000
$321,000 - $428,000
$2,454/mo
Zestimate® history
Loading...
Owner options
Explore your selling options
What's special
Fully remodeled 4-bed, 2-bath home on 5+ acres, featuring a massive primary suite with direct access to the 3-seasons room. Over 5 acres of property provides amply space for recreation and future outbuilding(s). The custom kitchen boasts brand-new stainless steel appliances, soft-close cabinetry, and quartz countertops. An open floor plan, luxury vinyl plank flooring, new trim work and doors leave nothing to do but move in, The finished walkout basement offers extra living space, perfect for an additional living room, gym, or guest suite. A large two-car garage provides ample storage, and there's plenty of room to build outbuildings. Enjoy privacy while staying close to amenities. Move-in ready—schedule your showing today!
Zillow last checked: 8 hours ago
Listing updated: May 19, 2025 at 11:46am
Listed by:
Joseph Atkins 574-993-0226,
At Home Realty Group
Bought with:
Tricia Brucks
BHG Connections
Source: MichRIC,MLS#: 25008183
Facts & features
Interior
Bedrooms & bathrooms
- Bedrooms: 4
- Bathrooms: 2
- Full bathrooms: 2
- Main level bedrooms: 4
Primary bedroom
- Level: Main
- Area: 240249
- Dimensions: 159.00 x 1511.00
Bedroom 2
- Level: Main
- Area: 186480
- Dimensions: 1110.00 x 168.00
Bedroom 3
- Level: Main
- Area: 12314
- Dimensions: 94.00 x 131.00
Bedroom 4
- Level: Main
- Area: 119341
- Dimensions: 911.00 x 131.00
Heating
- Forced Air, Hot Water
Cooling
- Central Air
Appliances
- Included: Dishwasher, Microwave, Range, Refrigerator
- Laundry: Electric Dryer Hookup, In Basement, Washer Hookup
Features
- Windows: Replacement
- Basement: Walk-Out Access
- Number of fireplaces: 1
Interior area
- Total structure area: 1,787
- Total interior livable area: 3,074 sqft
- Finished area below ground: 1,287
Property
Parking
- Total spaces: 2
- Parking features: Garage Door Opener, Attached
- Garage spaces: 2
Features
- Stories: 1
Lot
- Size: 5.46 Acres
Details
- Parcel number: 110400290003206
Construction
Type & style
- Home type: SingleFamily
- Architectural style: Ranch
- Property subtype: Single Family Residence
Materials
- Brick, Vinyl Siding
- Roof: Shingle
Condition
- New construction: No
- Year built: 1968
Utilities & green energy
- Sewer: Septic Tank
- Water: Well
Community & neighborhood
Location
- Region: Berrien Springs
Other
Other facts
- Listing terms: Other,Cash,FHA,VA Loan,Conventional
- Road surface type: Paved
Price history
| Date | Event | Price |
|---|---|---|
| 5/16/2025 | Sold | $358,500-0.4%$117/sqft |
Source: | ||
| 4/30/2025 | Pending sale | $359,900$117/sqft |
Source: | ||
| 3/28/2025 | Contingent | $359,900$117/sqft |
Source: | ||
| 3/26/2025 | Listed for sale | $359,900$117/sqft |
Source: | ||
| 3/17/2025 | Contingent | $359,900$117/sqft |
Source: | ||
Public tax history
| Year | Property taxes | Tax assessment |
|---|---|---|
| 2025 | $2,532 +3.9% | $171,800 +14.8% |
| 2024 | $2,437 | $149,700 +17.2% |
| 2023 | -- | $127,700 +10.9% |
Find assessor info on the county website
Neighborhood: 49103
Nearby schools
GreatSchools rating
- NAMars Elementary SchoolGrades: PK-2Distance: 2.4 mi
- 7/10Berrien Springs Middle SchoolGrades: 6-8Distance: 2.7 mi
- 7/10Berrien Springs High SchoolGrades: 9-12Distance: 2.4 mi

Get pre-qualified for a loan
At Zillow Home Loans, we can pre-qualify you in as little as 5 minutes with no impact to your credit score.An equal housing lender. NMLS #10287.
Sell for more on Zillow
Get a free Zillow Showcase℠ listing and you could sell for .
$369,000
2% more+ $7,380
With Zillow Showcase(estimated)
$376,380