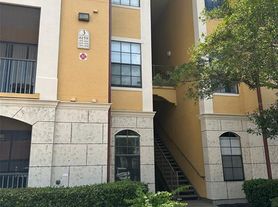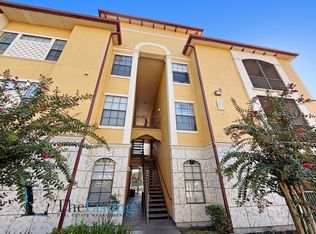Spacious 3 bedrooms, 2 bathrooms located on the ground floor for easy access and comfort. This apartment offers a welcoming layout, plenty of natural light, and all the convenience you need for comfortable living. Perfect for families or anyone looking for a stylish and practical place to call home. Great location close to shopping, dining, and schools. Modern touches and move-in ready! garage available with additional $150 Don't miss out schedule your viewing today!$500 off on the first month
Apartment for rent
$1,800/mo
6153 Metrowest Blvd UNIT 103, Orlando, FL 32835
3beds
1,285sqft
Price may not include required fees and charges.
Apartment
Available now
Cats, dogs OK
Central air
In unit laundry
-- Parking
Central
What's special
Modern touchesMove-in readyWelcoming layoutPlenty of natural lightGround floor
- 33 days |
- -- |
- -- |
Travel times
Renting now? Get $1,000 closer to owning
Unlock a $400 renter bonus, plus up to a $600 savings match when you open a Foyer+ account.
Offers by Foyer; terms for both apply. Details on landing page.
Facts & features
Interior
Bedrooms & bathrooms
- Bedrooms: 3
- Bathrooms: 2
- Full bathrooms: 2
Heating
- Central
Cooling
- Central Air
Appliances
- Included: Dishwasher, Disposal, Dryer, Microwave, Range, Refrigerator, Washer
- Laundry: In Unit, Laundry Closet
Features
- Living Room/Dining Room Combo, Primary Bedroom Main Floor
Interior area
- Total interior livable area: 1,285 sqft
Property
Parking
- Details: Contact manager
Features
- Stories: 1
- Exterior features: Grounds Care included in rent, Heating system: Central, Laundry Closet, Living Room/Dining Room Combo, Primary Bedroom Main Floor, Serenata
Details
- Parcel number: 282301787602103
Construction
Type & style
- Home type: Apartment
- Property subtype: Apartment
Condition
- Year built: 2004
Building
Management
- Pets allowed: Yes
Community & HOA
Location
- Region: Orlando
Financial & listing details
- Lease term: 12 Months
Price history
| Date | Event | Price |
|---|---|---|
| 10/7/2025 | Price change | $1,800-14.3%$1/sqft |
Source: Stellar MLS #O6342140 | ||
| 9/6/2025 | Listed for rent | $2,100+75%$2/sqft |
Source: Stellar MLS #O6342140 | ||
| 8/18/2025 | Sold | $239,500-4.2%$186/sqft |
Source: | ||
| 7/16/2025 | Pending sale | $249,900$194/sqft |
Source: | ||
| 6/5/2025 | Listed for sale | $249,900$194/sqft |
Source: | ||
Neighborhood: Metro West
There are 4 available units in this apartment building

