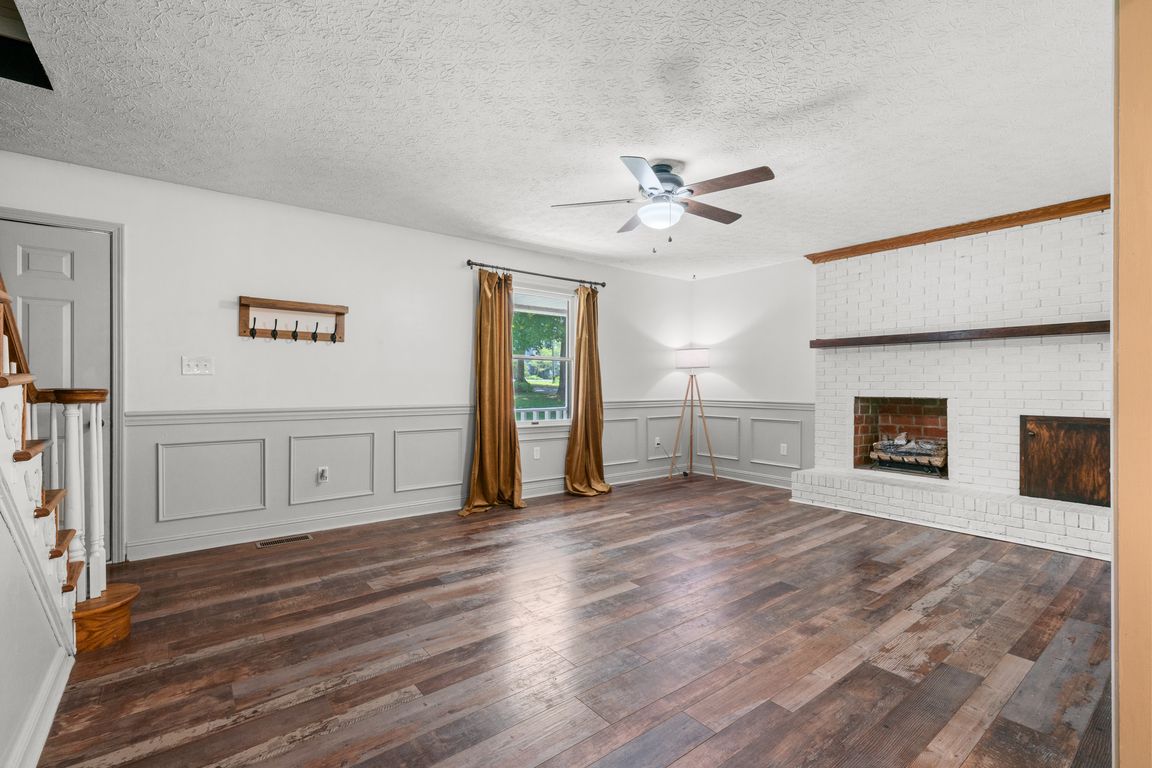
Under contract
$484,900
4beds
2,537sqft
6153 Chandlers Rd, Auburn, KY 42206
4beds
2,537sqft
Single family residence
Built in 1989
10 Acres
2 Attached garage spaces
$191 price/sqft
What's special
Modern amenitiesFire pitPeaceful landscapesLarge covered deckLots of updatesFresh paintSurrounded by mature trees
Welcome to your own private oasis! Nestled on 10 picturesque acres, this spacious 4-bedroom, 3-bathroom country home offers the perfect blend of comfort, privacy, and outdoor living. Surrounded by mature trees and peaceful landscapes and a luscious garden, this property is a rare find for those seeking tranquility and room to ...
- 94 days |
- 118 |
- 1 |
Source: RASK,MLS#: RA20253880
Travel times
Living Room
Kitchen
Primary Bedroom
Zillow last checked: 7 hours ago
Listing updated: August 22, 2025 at 01:37pm
Listed by:
Stacy House 270-253-2134,
Crye-Leike Executive Realty
Source: RASK,MLS#: RA20253880
Facts & features
Interior
Bedrooms & bathrooms
- Bedrooms: 4
- Bathrooms: 3
- Full bathrooms: 3
- Main level bathrooms: 2
- Main level bedrooms: 2
Primary bedroom
- Level: Main
Bedroom 2
- Level: Main
Bedroom 3
- Level: Upper
Bedroom 4
- Level: Upper
Primary bathroom
- Level: Main
Bathroom
- Features: Other
Kitchen
- Features: Pantry
Heating
- Central, Propane
Cooling
- Central Air
Appliances
- Included: Dishwasher, Microwave, Electric Range, Refrigerator, Electric Water Heater
- Laundry: Other
Features
- None, Walls (Dry Wall), Eat-in Kitchen
- Flooring: Carpet, Tile, Vinyl
- Basement: None
- Has fireplace: Yes
- Fireplace features: Propane
Interior area
- Total structure area: 2,537
- Total interior livable area: 2,537 sqft
Property
Parking
- Total spaces: 2
- Parking features: Attached
- Attached garage spaces: 2
Accessibility
- Accessibility features: None
Features
- Levels: Two
- Patio & porch: Covered Front Porch, Covered Deck
- Exterior features: Garden, Landscaping, Mature Trees, Trees
- Fencing: Woven Wire
Lot
- Size: 10 Acres
- Features: Trees, Wooded, County
Details
- Parcel number: 107000001905
Construction
Type & style
- Home type: SingleFamily
- Property subtype: Single Family Residence
Materials
- Vinyl Siding
- Foundation: Block
- Roof: Shingle
Condition
- Year built: 1989
Utilities & green energy
- Sewer: Septic Tank
- Water: County
Community & HOA
Community
- Subdivision: None
Location
- Region: Auburn
Financial & listing details
- Price per square foot: $191/sqft
- Tax assessed value: $305,000
- Annual tax amount: $986
- Price range: $484.9K - $484.9K
- Date on market: 7/7/2025