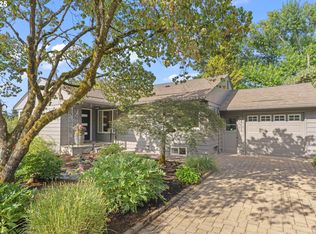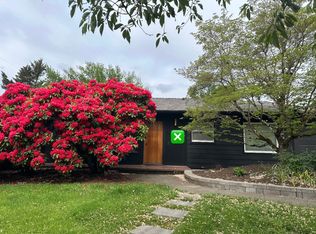Sold
$580,000
6152 SW 45th Ave, Portland, OR 97221
3beds
2,091sqft
Residential, Single Family Residence
Built in 1953
7,405.2 Square Feet Lot
$623,600 Zestimate®
$277/sqft
$2,776 Estimated rent
Home value
$623,600
$586,000 - $661,000
$2,776/mo
Zestimate® history
Loading...
Owner options
Explore your selling options
What's special
Full of period charm this mid-century modern house boasts a retro kitchen with original teal tile counter tops, freshly painted wood cabinets and a delightful breakfast nook! The original hardwood floors shine in the abundant light filled rooms, two cozy wood-burning fireplaces, and basement family room, allow for many wonderful spaces to enjoy. There is a large, fully fenced backyard great for entertaining and relaxing. A full basement and attached two-car garage, allows for ample storage, and potential for an accessory dwelling unit. Just 2 blocks, to SW Community Center, Gabriel Park, Driftwood Coffee, and more. Come see this timeless gem!
Zillow last checked: 8 hours ago
Listing updated: March 12, 2025 at 03:52am
Listed by:
Kristen Bridgeford 503-726-6277,
Cascade Hasson Sotheby's International Realty,
Calisa Welch 503-314-6378,
Cascade Hasson Sotheby's International Realty
Bought with:
Alyssa Isenstein Krueger, 200709051
Living Room Realty
Source: RMLS (OR),MLS#: 23110324
Facts & features
Interior
Bedrooms & bathrooms
- Bedrooms: 3
- Bathrooms: 2
- Full bathrooms: 1
- Partial bathrooms: 1
- Main level bathrooms: 1
Primary bedroom
- Level: Main
- Area: 140
- Dimensions: 14 x 10
Bedroom 2
- Level: Main
- Area: 140
- Dimensions: 14 x 10
Bedroom 3
- Level: Main
- Area: 100
- Dimensions: 10 x 10
Dining room
- Level: Main
- Area: 110
- Dimensions: 11 x 10
Family room
- Level: Lower
- Area: 300
- Dimensions: 20 x 15
Kitchen
- Level: Main
- Area: 126
- Width: 9
Living room
- Level: Main
- Area: 224
- Dimensions: 16 x 14
Heating
- Forced Air
Cooling
- Air Conditioning Ready
Appliances
- Included: Dishwasher, Disposal, Free-Standing Range, Electric Water Heater
Features
- Tile
- Flooring: Hardwood, Linseed, Vinyl, Wall to Wall Carpet
- Windows: Wood Frames
- Basement: Full
- Number of fireplaces: 2
- Fireplace features: Wood Burning
Interior area
- Total structure area: 2,091
- Total interior livable area: 2,091 sqft
Property
Parking
- Total spaces: 2
- Parking features: Driveway, Garage Door Opener, Attached
- Attached garage spaces: 2
- Has uncovered spaces: Yes
Features
- Levels: Two
- Stories: 2
- Patio & porch: Patio
- Exterior features: Yard
- Fencing: Fenced
Lot
- Size: 7,405 sqft
- Dimensions: 69 x 110
- Features: Gentle Sloping, Level, Terraced, SqFt 7000 to 9999
Details
- Parcel number: R294657
- Zoning: R7
Construction
Type & style
- Home type: SingleFamily
- Architectural style: Mid Century Modern
- Property subtype: Residential, Single Family Residence
Materials
- Brick, Cedar
- Foundation: Concrete Perimeter
- Roof: Composition
Condition
- Resale
- New construction: No
- Year built: 1953
Utilities & green energy
- Gas: Gas
- Sewer: Public Sewer
- Water: Public
- Utilities for property: Cable Connected
Community & neighborhood
Location
- Region: Portland
- Subdivision: Vermont Hills/Hayhurst
Other
Other facts
- Listing terms: Cash,Conventional
- Road surface type: Paved
Price history
| Date | Event | Price |
|---|---|---|
| 8/9/2023 | Sold | $580,000-2.5%$277/sqft |
Source: | ||
| 7/21/2023 | Pending sale | $595,000$285/sqft |
Source: | ||
| 7/17/2023 | Price change | $595,000-3.3%$285/sqft |
Source: | ||
| 6/28/2023 | Listed for sale | $615,000+38.2%$294/sqft |
Source: | ||
| 3/24/2021 | Listing removed | -- |
Source: Owner Report a problem | ||
Public tax history
| Year | Property taxes | Tax assessment |
|---|---|---|
| 2025 | $7,850 +3.7% | $291,590 +3% |
| 2024 | $7,567 +4% | $283,100 +3% |
| 2023 | $7,277 +2.2% | $274,860 +3% |
Find assessor info on the county website
Neighborhood: Hayhurst
Nearby schools
GreatSchools rating
- 9/10Hayhurst Elementary SchoolGrades: K-8Distance: 0.3 mi
- 8/10Ida B. Wells-Barnett High SchoolGrades: 9-12Distance: 1.6 mi
- 6/10Gray Middle SchoolGrades: 6-8Distance: 1.1 mi
Schools provided by the listing agent
- Elementary: Hayhurst
- Middle: Robert Gray
- High: Ida B Wells
Source: RMLS (OR). This data may not be complete. We recommend contacting the local school district to confirm school assignments for this home.
Get a cash offer in 3 minutes
Find out how much your home could sell for in as little as 3 minutes with a no-obligation cash offer.
Estimated market value$623,600
Get a cash offer in 3 minutes
Find out how much your home could sell for in as little as 3 minutes with a no-obligation cash offer.
Estimated market value
$623,600

