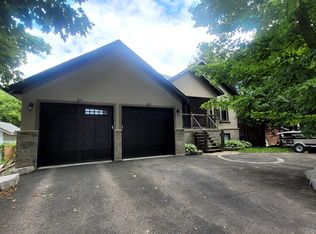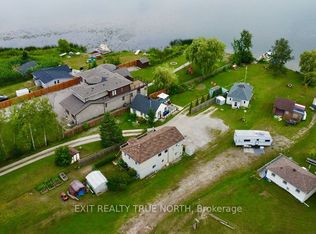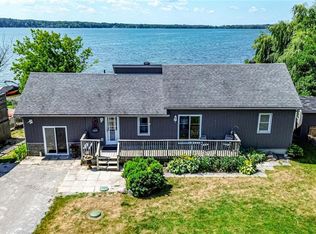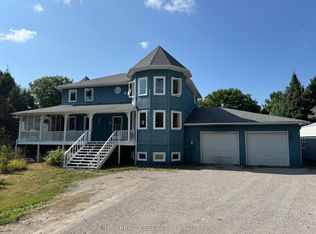Impressive custom-built ranch-style bungalow on 1+ acre private lot. Enjoy working from home in your bonus 1,200 sf heated detached shop. Close to Hwy 400, Elmvale, Midland, Barrie & Orillia. Grand 12' ceilings in main living area and many high-end finishes & upgrades throughout this 2,220 sf plus finished basement executive type home. Hardwood floors, chef's kitchen with high-end appliances, quartz countertops and walk-in pantry. Spa like master ensuite with separate shower and 2-person whirlpool 23 jet tub. Crown moulding, whole home baseboard nightlight system on timer, gas fireplace, main floor laundry, large double attached garage and covered deck are just a few of the extensive list of amenities (see extensive list as provided). Finished basement is ready for entertaining with built-in entertainment center, games area, pool table area and wet bar (and a secret room). Automated custom wrought-iron gates welcome you in.
This property is off market, which means it's not currently listed for sale or rent on Zillow. This may be different from what's available on other websites or public sources.



