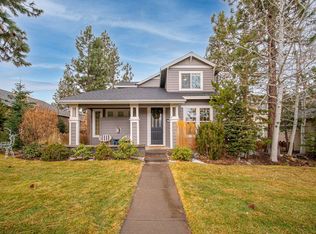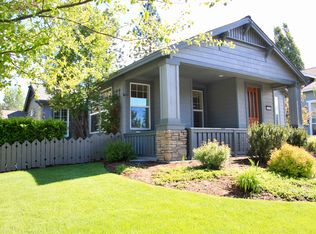Located in the sought -after Parks at Broken Top West-Side neighborhood., From its open floor plan to its separate entrance ADU with full size washer/dryer and appliances above the garage, this home offers something for everyone. This beautiful 4 Bedroom 3 & 1/2 bath home [Corner Lot ] is spectacular but the best part is the fully functionable ADU; It has its own parking spot to further complete this rentable unit. The Home has vaulted ceilings, lots of windows creating a bounty of light. Brand new and recently remolded kitchen, New flooring throughout, and fresh paint. Great neighborhood within walking distance to the river, Phil's trail and 17 miles to the Mt. Bachelor lifts with a great community feel. The area is surrounded by Walking trials, Bike Paths and offers a community pool. Great neighbors and plenty of space for the kids to play at the 3 parks within the community. The backyard has a water feature with pond and is newly landscaped with mature trees. Located next to the best school district. what is not to love
This property is off market, which means it's not currently listed for sale or rent on Zillow. This may be different from what's available on other websites or public sources.

