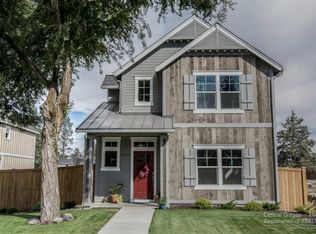Closed
$570,000
61516 SE Alstrup Rd, Bend, OR 97702
3beds
3baths
1,999sqft
Single Family Residence
Built in 2013
4,356 Square Feet Lot
$585,900 Zestimate®
$285/sqft
$2,870 Estimated rent
Home value
$585,900
$557,000 - $615,000
$2,870/mo
Zestimate® history
Loading...
Owner options
Explore your selling options
What's special
You will fall in love with this spacious and bright home. Within minutes of downtown Bend, the Old Mill District, the new 37-acre Alpenglow Park, and more. The natural light and open concept will draw you in where you will find a cozy barn wood fireplace, large kitchen island with solid quartz counters, full height backsplash, beautiful built-ins, a pantry, and a powder room. Upstairs you will find the spacious primary suite with a new master shower, laundry room, and two other guest bedrooms with a Jack & Jill bathroom. Outside, the covered patio and yard are perfect for outdoor living and entertaining. It's the only home in the development with a yard. It has an oversized 2 car garage for all your toys, and is energy efficient w/double wall construction. This house is definitely one of a kind.
Zillow last checked: 8 hours ago
Listing updated: October 04, 2024 at 07:40pm
Listed by:
West and Main Homes hello@westandmainoregon.com
Bought with:
Berkshire Hathaway HomeService
Source: Oregon Datashare,MLS#: 220158702
Facts & features
Interior
Bedrooms & bathrooms
- Bedrooms: 3
- Bathrooms: 3
Heating
- Forced Air, Natural Gas
Cooling
- Central Air
Appliances
- Included: Dishwasher, Disposal, Microwave, Oven, Range
Features
- Breakfast Bar, Built-in Features, Ceiling Fan(s), Double Vanity, Kitchen Island, Linen Closet, Pantry, Shower/Tub Combo, Solid Surface Counters, Walk-In Closet(s)
- Flooring: Carpet, Laminate, Tile
- Windows: Vinyl Frames
- Has fireplace: Yes
- Fireplace features: Gas, Great Room
- Common walls with other units/homes: No Common Walls
Interior area
- Total structure area: 1,999
- Total interior livable area: 1,999 sqft
Property
Parking
- Total spaces: 2
- Parking features: Attached, Garage Door Opener
- Attached garage spaces: 2
Features
- Levels: Two
- Stories: 2
- Patio & porch: Patio
- Fencing: Fenced
- Has view: Yes
- View description: Neighborhood
Lot
- Size: 4,356 sqft
- Features: Landscaped, Sprinkler Timer(s), Sprinklers In Front, Sprinklers In Rear
Details
- Additional structures: Shed(s)
- Parcel number: 266158
- Zoning description: RM
- Special conditions: Standard
Construction
Type & style
- Home type: SingleFamily
- Architectural style: Northwest
- Property subtype: Single Family Residence
Materials
- Frame
- Foundation: Slab, Stemwall
- Roof: Composition
Condition
- New construction: No
- Year built: 2013
Utilities & green energy
- Sewer: Public Sewer
- Water: Public
Community & neighborhood
Security
- Security features: Carbon Monoxide Detector(s), Smoke Detector(s)
Location
- Region: Bend
- Subdivision: Island Park
HOA & financial
HOA
- Has HOA: Yes
- HOA fee: $113 quarterly
- Amenities included: Snow Removal
Other
Other facts
- Listing terms: Cash,Conventional,FHA,VA Loan
- Road surface type: Paved
Price history
| Date | Event | Price |
|---|---|---|
| 3/30/2023 | Sold | $570,000-2.5%$285/sqft |
Source: | ||
| 2/25/2023 | Pending sale | $584,900$293/sqft |
Source: | ||
| 2/20/2023 | Price change | $584,900-1.7%$293/sqft |
Source: | ||
| 2/2/2023 | Listed for sale | $594,900$298/sqft |
Source: | ||
Public tax history
Tax history is unavailable.
Neighborhood: Old Farm District
Nearby schools
GreatSchools rating
- 6/10Silver Rail Elementary SchoolGrades: K-5Distance: 0.3 mi
- 5/10High Desert Middle SchoolGrades: 6-8Distance: 2.3 mi
- 5/10Bend Senior High SchoolGrades: 9-12Distance: 1.3 mi
Schools provided by the listing agent
- Elementary: Silver Rail Elem
- Middle: Pilot Butte Middle
- High: Bend Sr High
Source: Oregon Datashare. This data may not be complete. We recommend contacting the local school district to confirm school assignments for this home.
Get pre-qualified for a loan
At Zillow Home Loans, we can pre-qualify you in as little as 5 minutes with no impact to your credit score.An equal housing lender. NMLS #10287.
Sell with ease on Zillow
Get a Zillow Showcase℠ listing at no additional cost and you could sell for —faster.
$585,900
2% more+$11,718
With Zillow Showcase(estimated)$597,618
