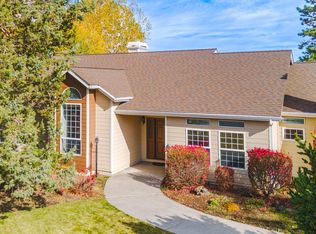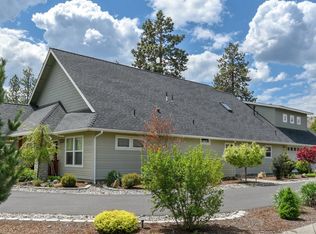Tranquil living on nearly 1/2 acre in SE Bend's Orion Estates neighborhood! This light & bright, 3 bedroom 2.5 bathroom home features bay windows, hardwood floors, heated tile flooring in the master bathroom, office with French doors, wood trim throughout, formal living & dining, pellet stove, and 3-car garage with an incredible work space for all your projects. It only gets better when you head out to the back deck and enjoy the private, parklike setting, with plenty space to stretch out or entertain your friends & family on the lower patio. This property is a true Bend Gem!
This property is off market, which means it's not currently listed for sale or rent on Zillow. This may be different from what's available on other websites or public sources.

