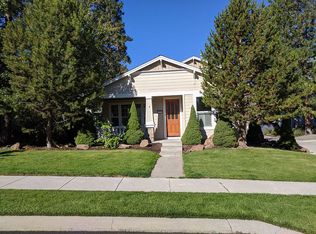Recently invested over $300k in room addition remodel, along with kitchen and all bathrooms. New roof / floors / exterior paint/ interior paint- everything. . Additional garage added, huge master bedroom (over 600sqft) added to give unobstructed views of Mt Bachelor. This is one of the 3-4 homes in the neighborhood that has experienced a full custom renovation.
This property is off market, which means it's not currently listed for sale or rent on Zillow. This may be different from what's available on other websites or public sources.
