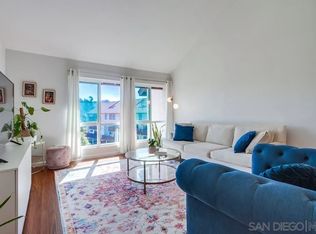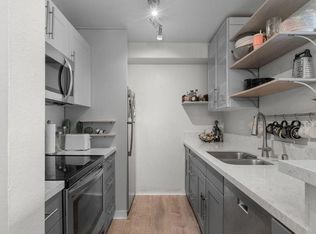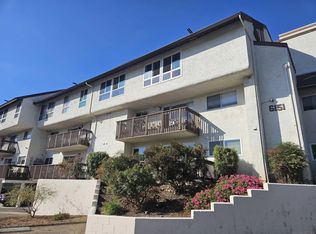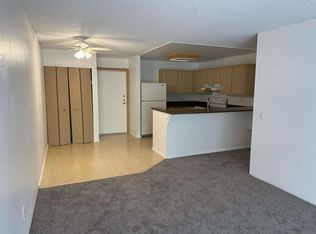Sold for $507,000
$507,000
6151 Rancho Mission Rd Unit 309, San Diego, CA 92108
2beds
886sqft
Condominium
Built in 1978
-- sqft lot
$502,400 Zestimate®
$572/sqft
$2,536 Estimated rent
Home value
$502,400
$462,000 - $548,000
$2,536/mo
Zestimate® history
Loading...
Owner options
Explore your selling options
What's special
Stylish 2-Bed, 2-Bath Top-Floor Condo with Vaulted Ceilings & Loft Suite - This quiet end-unit condo in Mission Valley offers 2 bedrooms, 2 baths, soaring vaulted ceilings, and abundant natural light. Located on the top (3rd) floor, it features an open-concept design perfect for entertaining. The first-floor bedroom has a private deck, two closets, and a nearby bath, while the loft-style second bedroom boasts its own bath, spacious closet, and oversized private deck—ideal for a retreat or home office. The updated kitchen includes granite countertops, stainless steel appliances, and ample storage, flowing into the living and dining areas. Enjoy secure fob entry, two external storage units (hallway and outdoor), and two parking spaces—one designated covered carport and one resident pass. Recent upgrades include HVAC, electrical panel, fixtures, a modern stainless steal and hardwood railing leading to the second floor, most appliances, and patio doors and windows for enhanced comfort and efficiency. Step outside to your private patio, just steps from the pool, spa, sport court for tennis, basketball, and pickleball, a grass field for volleyball, and BBQ area. HOA covers water, sewer, and trash for hassle-free living. Property is pet friendly! Ideally located near the I-15, I-8, and Trolley Station, with easy access to SDSU, Snapdragon Stadium, San Diego’s new Riverwalk Park with extensive sport fields, trails, playgrounds, and more, Fashion Valley Mall, Costco, IKEA, and more. Don’t miss this rare top-floor condo with a private loft suite and modern upgrades!
Zillow last checked: 8 hours ago
Listing updated: September 08, 2025 at 11:36am
Listed by:
Jacob W Ryan DRE #01989247 619-987-7919,
Jacob Ryan, Broker
Bought with:
Mei-Lee Friedrich, DRE #02193373
Source: SDMLS,MLS#: 250023386 Originating MLS: San Diego Association of REALTOR
Originating MLS: San Diego Association of REALTOR
Facts & features
Interior
Bedrooms & bathrooms
- Bedrooms: 2
- Bathrooms: 2
- Full bathrooms: 2
Heating
- Forced Air Unit
Cooling
- Central Forced Air
Appliances
- Included: Dishwasher, Disposal, Range/Oven, Refrigerator
- Laundry: None Known
Features
- Common walls with other units/homes: No Unit Above,End Unit
Interior area
- Total structure area: 886
- Total interior livable area: 886 sqft
Property
Parking
- Total spaces: 2
- Parking features: None Known
Features
- Levels: 2 Story
- Stories: 3
- Patio & porch: Roof Top
- Pool features: Community/Common
- Spa features: Community/Common
- Fencing: N/K
Details
- Parcel number: 4340403533
Construction
Type & style
- Home type: Condo
- Property subtype: Condominium
Materials
- Other/Remarks
- Roof: Other/Remarks
Condition
- Year built: 1978
Utilities & green energy
- Sewer: Sewer Connected
- Water: Public
Community & neighborhood
Community
- Community features: BBQ, Tennis Courts, Clubhouse/Rec Room, Laundry Facilities, Pool, Recreation Area, Spa/Hot Tub
Location
- Region: San Diego
- Subdivision: MISSION VALLEY
HOA & financial
HOA
- HOA fee: $575 monthly
- Services included: Common Area Maintenance, Exterior (Landscaping), Hot Water, Sewer, Trash Pickup
- Association name: Mission Verde HOA
Other
Other facts
- Listing terms: Cash,Conventional,FHA,VA
Price history
| Date | Event | Price |
|---|---|---|
| 5/20/2025 | Sold | $507,000-4.8%$572/sqft |
Source: | ||
| 5/8/2025 | Pending sale | $532,500$601/sqft |
Source: | ||
| 4/3/2025 | Listed for sale | $532,500+47.9%$601/sqft |
Source: | ||
| 10/14/2024 | Listing removed | $2,850$3/sqft |
Source: Zillow Rentals Report a problem | ||
| 2/27/2024 | Listing removed | -- |
Source: Zillow Rentals Report a problem | ||
Public tax history
| Year | Property taxes | Tax assessment |
|---|---|---|
| 2025 | $4,959 +3.9% | $393,707 +2% |
| 2024 | $4,772 +2.3% | $385,988 +2% |
| 2023 | $4,667 +2.7% | $378,421 +2% |
Find assessor info on the county website
Neighborhood: Grantville
Nearby schools
GreatSchools rating
- 5/10Juarez Elementary SchoolGrades: K-5Distance: 1 mi
- 5/10Taft Middle SchoolGrades: 6-8Distance: 1.7 mi
- 8/10Kearny Engineering Innovation & DesignGrades: 9-12Distance: 3.2 mi
Get a cash offer in 3 minutes
Find out how much your home could sell for in as little as 3 minutes with a no-obligation cash offer.
Estimated market value$502,400
Get a cash offer in 3 minutes
Find out how much your home could sell for in as little as 3 minutes with a no-obligation cash offer.
Estimated market value
$502,400



