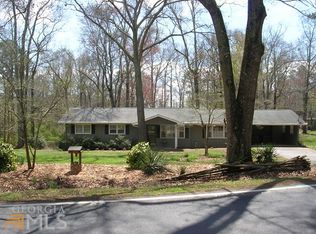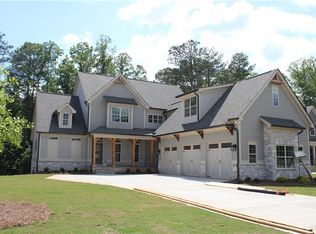Closed
$460,000
6151 Old Stilesboro Rd NW, Acworth, GA 30101
4beds
2,330sqft
Single Family Residence
Built in 1991
0.8 Acres Lot
$455,100 Zestimate®
$197/sqft
$3,025 Estimated rent
Home value
$455,100
$419,000 - $492,000
$3,025/mo
Zestimate® history
Loading...
Owner options
Explore your selling options
What's special
BACK ON MARKET AND MOVE IN READY! NO FAULT OF THE SELLER! This charming Cape Cod-style home offers timeless appeal with its expansive covered wrap around front porch, perfect for relaxing or enjoying a morning coffee. Step into the welcoming foyer, with an office/flex room to your left, and unwind in the cozy family room by the beautiful wood-burning stone fireplace. The spacious dining area is an ideal gathering space, with stunning views of the backyard, and the kitchen is a dream for any home chef, featuring stainless steel appliances, stained cabinets, and a large walk-in pantry. Upstairs, the secondary bedrooms share a Jack and Jill bathroom, while the oversized master suite offers a tranquil retreat with a double vanity, separate tub, and shower. The finished basement includes a fourth bedroom, full bathroom, and additional living space. The two-car drive-under garage provides ample storage space. Step outside into the entertainer's backyard, complete with a screened porch, gas line for grilling, saltwater pool, and a two-story storage shed. With plenty of parking, there's room for an RV, trucks, boats, or work vehicles, and with no HOA - you'll have the freedom to enjoy life without restrictions! All of this is nestled on a private .8-acre lot, in a great location near excellent schools, dining, shopping, and entertainment. This well-loved home blends character, comfort, and plenty of space - ideal for creating lasting memories for years to come! Don't miss out on this must-see property! **The house was temporarily taken off the market for updates, which include: a new 50-year architectural roof, two new AC units, a new furnace and blower, a 50-gallon hot water heater, newly installed hardwood floors throughout the main level (sanded and stained), new hardwood flooring on the stairs, LVP flooring added in all upper rooms, closets, bathrooms, and hallways, four new windows in the breakfast nook and kitchen, septic system servicing, and fresh interior paint throughout.
Zillow last checked: 8 hours ago
Listing updated: May 05, 2025 at 07:22am
Listed by:
Julie Fogard 770-356-9806,
RE/MAX Around Atlanta,
Breanna Fogard Lindsey 770-401-7108,
RE/MAX Around Atlanta
Bought with:
Non Mls Salesperson, 178803
Non-Mls Company
Source: GAMLS,MLS#: 10466064
Facts & features
Interior
Bedrooms & bathrooms
- Bedrooms: 4
- Bathrooms: 4
- Full bathrooms: 3
- 1/2 bathrooms: 1
Dining room
- Features: Separate Room
Kitchen
- Features: Breakfast Area, Kitchen Island, Pantry, Walk-in Pantry
Heating
- Central, Natural Gas
Cooling
- Ceiling Fan(s), Central Air, Electric, Whole House Fan
Appliances
- Included: Dishwasher, Microwave, Stainless Steel Appliance(s)
- Laundry: Upper Level
Features
- Double Vanity, High Ceilings, Separate Shower, Walk-In Closet(s)
- Flooring: Carpet, Hardwood
- Basement: Bath Finished,Finished
- Number of fireplaces: 1
- Fireplace features: Family Room, Wood Burning Stove
- Common walls with other units/homes: No Common Walls
Interior area
- Total structure area: 2,330
- Total interior livable area: 2,330 sqft
- Finished area above ground: 1,974
- Finished area below ground: 356
Property
Parking
- Parking features: Attached, Basement, Detached, Garage
- Has attached garage: Yes
Features
- Levels: Two
- Stories: 2
- Patio & porch: Deck, Porch, Screened
- Has private pool: Yes
- Pool features: In Ground
- Fencing: Back Yard,Fenced
- Has view: Yes
- View description: Seasonal View
- Body of water: None
Lot
- Size: 0.80 Acres
- Features: Level, Private
- Residential vegetation: Wooded
Details
- Additional structures: Garage(s), Gazebo, Outbuilding, Shed(s)
- Parcel number: 20015100230
Construction
Type & style
- Home type: SingleFamily
- Architectural style: Cape Cod,Country/Rustic,Traditional
- Property subtype: Single Family Residence
Materials
- Other
- Roof: Other
Condition
- Resale
- New construction: No
- Year built: 1991
Utilities & green energy
- Sewer: Septic Tank
- Water: Public
- Utilities for property: Cable Available, Electricity Available, Natural Gas Available, Phone Available, Underground Utilities, Water Available
Community & neighborhood
Community
- Community features: Walk To Schools, Near Shopping
Location
- Region: Acworth
- Subdivision: None
HOA & financial
HOA
- Has HOA: No
- Services included: None
Other
Other facts
- Listing agreement: Exclusive Right To Sell
- Listing terms: Cash,Conventional,FHA,VA Loan
Price history
| Date | Event | Price |
|---|---|---|
| 5/2/2025 | Sold | $460,000+0%$197/sqft |
Source: | ||
| 4/10/2025 | Pending sale | $459,900$197/sqft |
Source: | ||
| 4/4/2025 | Listed for sale | $459,900+2.2%$197/sqft |
Source: | ||
| 3/18/2025 | Listing removed | $449,990$193/sqft |
Source: | ||
| 3/11/2025 | Pending sale | $449,990$193/sqft |
Source: | ||
Public tax history
| Year | Property taxes | Tax assessment |
|---|---|---|
| 2024 | $2,660 +30.2% | $103,652 +3.4% |
| 2023 | $2,043 -6.8% | $100,196 +23.2% |
| 2022 | $2,191 0% | $81,348 |
Find assessor info on the county website
Neighborhood: 30101
Nearby schools
GreatSchools rating
- 8/10Pickett's Mill Elementary SchoolGrades: PK-5Distance: 0.4 mi
- 7/10Durham Middle SchoolGrades: 6-8Distance: 1.7 mi
- 8/10Allatoona High SchoolGrades: 9-12Distance: 0.7 mi
Schools provided by the listing agent
- Elementary: Picketts Mill
- Middle: Durham
- High: Allatoona
Source: GAMLS. This data may not be complete. We recommend contacting the local school district to confirm school assignments for this home.
Get a cash offer in 3 minutes
Find out how much your home could sell for in as little as 3 minutes with a no-obligation cash offer.
Estimated market value$455,100
Get a cash offer in 3 minutes
Find out how much your home could sell for in as little as 3 minutes with a no-obligation cash offer.
Estimated market value
$455,100

