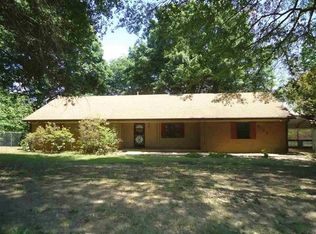LAKELAND ELEM & MIDDLE SCHOOL, ARLINGTON HIGH SCHOOL Single level home is nestled on 2 beautiful acres surrounded by mature shade trees & enjoys 4BR/3BA. Sit on the large back deck that surrounds a large above ground pool & take in the views of pasture & neighboring lake. Cozy FP & HW flr in family-sized great Rm. Dining Rm for holiday gatherings. Large kitchen & brkfst area w/tons of cabinets. Master suite w/vaulted ceilings & updated bath w/walk-in closet. 3 add'l BRs & 2BAs on split BR plan.
This property is off market, which means it's not currently listed for sale or rent on Zillow. This may be different from what's available on other websites or public sources.

