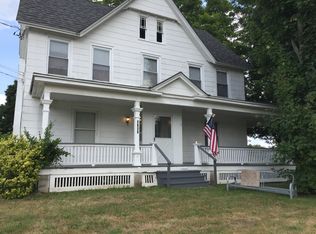Closed
$335,000
6151 N Lake Rd, Bergen, NY 14416
3beds
1,860sqft
Single Family Residence
Built in 1993
5.04 Acres Lot
$373,100 Zestimate®
$180/sqft
$2,552 Estimated rent
Home value
$373,100
$354,000 - $392,000
$2,552/mo
Zestimate® history
Loading...
Owner options
Explore your selling options
What's special
This is the home you have been waiting for. Lovely country colonial set back on 5 scenic acres, offering privacy and panoramic views of the wooded lot. Custom built home features well-appointed kitchen, mud room/2nd entry, family room with walk-out to two tier deck, den, first floor laundry, spacious primary suite, 4+ heated/insulated garage, 2x6 construction & Energy Star rating. Updates include replacement windows, new shed roof, 2007 Rheem furnace, Rinnai on-demand tankless hot water system, sump pump with battery backup, and wired for generator hook-up. Open Sat 7/15 1:30-3:00 pm, Sun 7/16 12:30-2 pm Delayed showings until Thursday, July 13th at 10:00 am. Offers reviewed starting Tuesday, July 18th at 12:00 pm.
Zillow last checked: 8 hours ago
Listing updated: September 10, 2023 at 04:56pm
Listed by:
Deborah S. Campanella 585-746-1920,
RE/MAX Realty Group
Bought with:
Sharon M. Gersey, 30GE0818472
RE/MAX Realty Group
Source: NYSAMLSs,MLS#: R1483236 Originating MLS: Rochester
Originating MLS: Rochester
Facts & features
Interior
Bedrooms & bathrooms
- Bedrooms: 3
- Bathrooms: 3
- Full bathrooms: 2
- 1/2 bathrooms: 1
- Main level bathrooms: 1
Heating
- Propane, Forced Air
Cooling
- Central Air
Appliances
- Included: Dryer, Gas Oven, Gas Range, Microwave, Refrigerator, Tankless Water Heater, Washer
- Laundry: Main Level
Features
- Ceiling Fan(s), Den, Entrance Foyer, Eat-in Kitchen, Separate/Formal Living Room, Country Kitchen, Sliding Glass Door(s), Bath in Primary Bedroom, Programmable Thermostat
- Flooring: Carpet, Laminate, Tile, Varies, Vinyl
- Doors: Sliding Doors
- Basement: Full,Sump Pump
- Has fireplace: No
Interior area
- Total structure area: 1,860
- Total interior livable area: 1,860 sqft
Property
Parking
- Total spaces: 4
- Parking features: Attached, Electricity, Garage, Heated Garage, Storage, Workshop in Garage, Driveway, Other
- Attached garage spaces: 4
Features
- Levels: Two
- Stories: 2
- Patio & porch: Deck, Open, Porch
- Exterior features: Blacktop Driveway, Deck, Propane Tank - Owned, Propane Tank - Leased
Lot
- Size: 5.04 Acres
- Dimensions: 158 x 887
- Features: Agricultural, Irregular Lot, Residential Lot, Wooded
Details
- Additional structures: Barn(s), Outbuilding, Other
- Parcel number: 1826890070000001021012
- Special conditions: Standard
Construction
Type & style
- Home type: SingleFamily
- Architectural style: Colonial
- Property subtype: Single Family Residence
Materials
- Aluminum Siding, Steel Siding, Vinyl Siding
- Foundation: Block
- Roof: Asphalt
Condition
- Resale
- Year built: 1993
Utilities & green energy
- Electric: Circuit Breakers
- Sewer: Septic Tank
- Water: Not Connected, Public, Well
- Utilities for property: Cable Available, Water Available
Green energy
- Energy efficient items: HVAC
Community & neighborhood
Location
- Region: Bergen
Other
Other facts
- Listing terms: Cash,Conventional,FHA,USDA Loan,VA Loan
Price history
| Date | Event | Price |
|---|---|---|
| 9/8/2023 | Sold | $335,000+11.7%$180/sqft |
Source: | ||
| 7/19/2023 | Pending sale | $299,900$161/sqft |
Source: | ||
| 7/10/2023 | Listed for sale | $299,900+39.6%$161/sqft |
Source: | ||
| 10/24/2012 | Listing removed | $214,900$116/sqft |
Source: RE/MAX Plus #R189002 Report a problem | ||
| 9/20/2012 | Price change | $214,900-4.5%$116/sqft |
Source: RE/MAX Plus #R189002 Report a problem | ||
Public tax history
| Year | Property taxes | Tax assessment |
|---|---|---|
| 2024 | -- | $278,800 +12.3% |
| 2023 | -- | $248,200 |
| 2022 | -- | $248,200 +7.6% |
Find assessor info on the county website
Neighborhood: 14416
Nearby schools
GreatSchools rating
- 5/10Byron Bergen Elementary SchoolGrades: PK-5Distance: 4.4 mi
- 6/10Byron Bergen High SchoolGrades: 6-12Distance: 4.4 mi
Schools provided by the listing agent
- Elementary: Byron-Bergen Elementary
- Middle: Byron-Bergen Middle
- High: Byron-Bergen High
- District: Byron-Bergen
Source: NYSAMLSs. This data may not be complete. We recommend contacting the local school district to confirm school assignments for this home.
